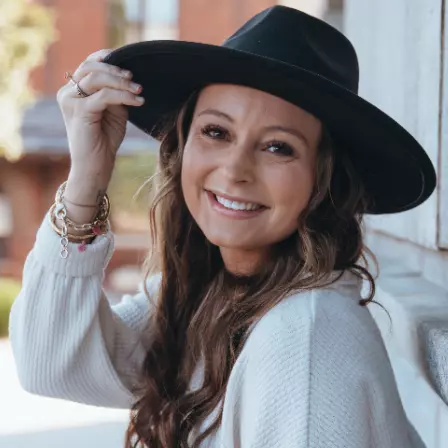
4 Beds
3 Baths
2,425 SqFt
4 Beds
3 Baths
2,425 SqFt
Key Details
Property Type Single Family Home
Sub Type Single Family Onsite Built
Listing Status Active
Purchase Type For Sale
Square Footage 2,425 sqft
Price per Sqft $103
Subdivision Northbrook
MLS Listing ID SCK647632
Style Ranch
Bedrooms 4
Full Baths 3
HOA Fees $14
Total Fin. Sqft 2425
Originating Board sckansas
Year Built 1987
Annual Tax Amount $2,780
Tax Year 2023
Lot Size 8,712 Sqft
Acres 0.2
Lot Dimensions 8894
Property Description
Location
State KS
County Sedgwick
Direction From 37th and Woodlawn, north on Woodlawn to 39th. East on 39th to Bayberry. North on Bayberry to home.
Rooms
Basement Finished
Kitchen Eating Bar, Pantry, Electric Hookup, Other Counters
Interior
Interior Features Ceiling Fan(s), Fireplace Doors/Screens, Wet Bar, Partial Window Coverings, Wood Laminate Floors
Heating Forced Air, Gas
Cooling Central Air, Electric
Fireplaces Type One, Living Room, Wood Burning, Gas Starter
Fireplace Yes
Appliance Dishwasher, Disposal, Refrigerator, Range/Oven
Heat Source Forced Air, Gas
Laundry In Basement
Exterior
Garage Attached, Opener
Garage Spaces 2.0
Utilities Available Sewer Available, Gas, Public
View Y/N Yes
Roof Type Composition
Street Surface Paved Road
Building
Lot Description Standard
Foundation Full, Day Light
Architectural Style Ranch
Level or Stories One
Schools
Elementary Schools Gammon
Middle Schools Stucky
High Schools Heights
School District Wichita School District (Usd 259)
Others
Monthly Total Fees $14

"My job is to find and attract mastery-based agents to the office, protect the culture, and make sure everyone is happy! "







