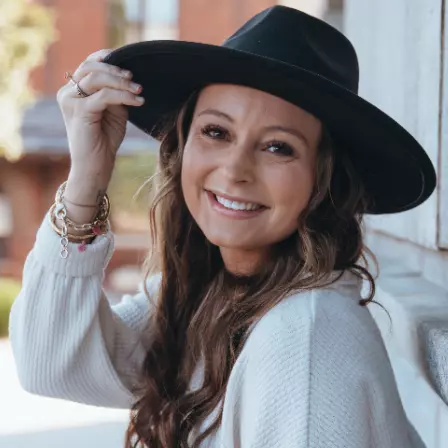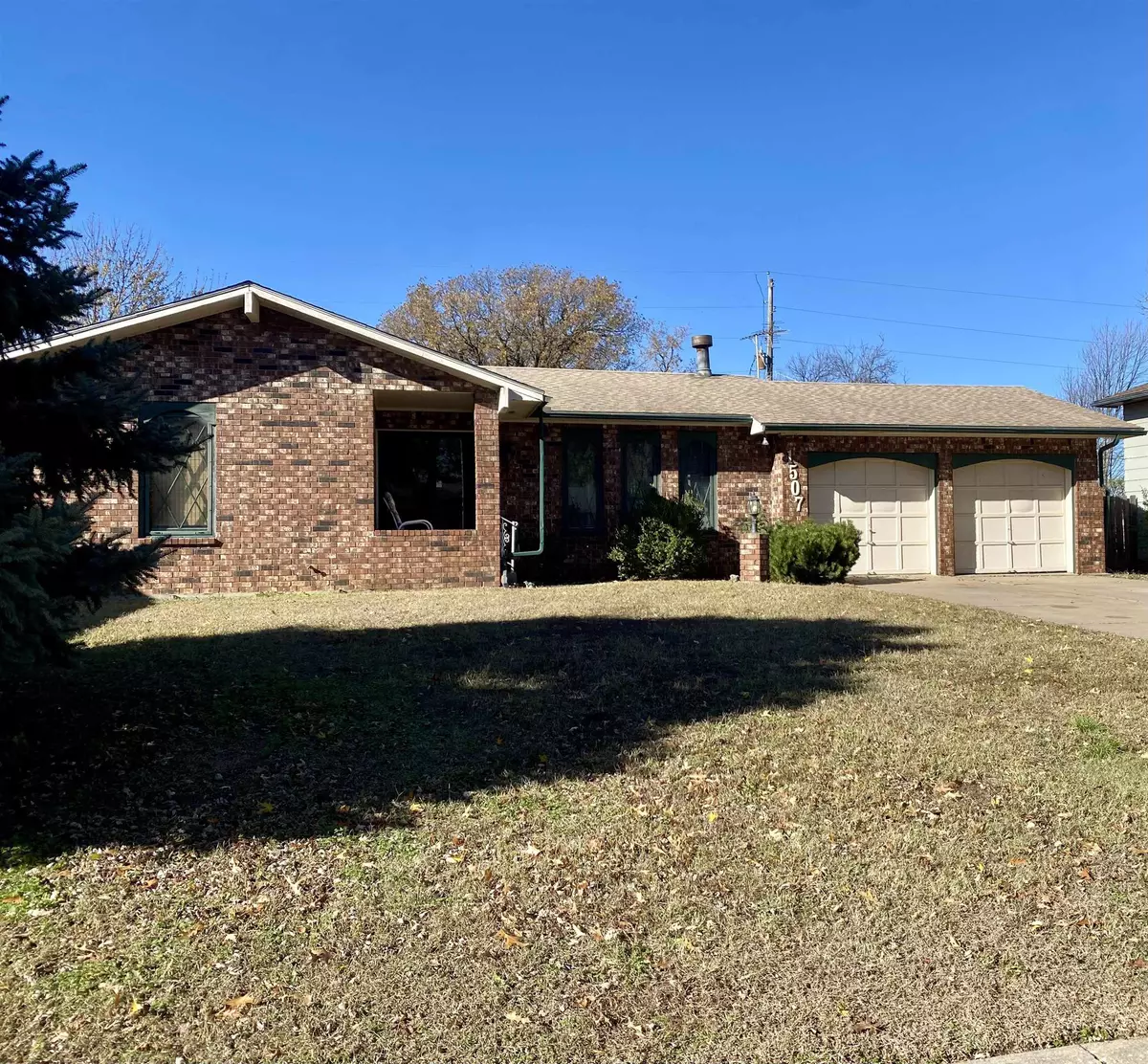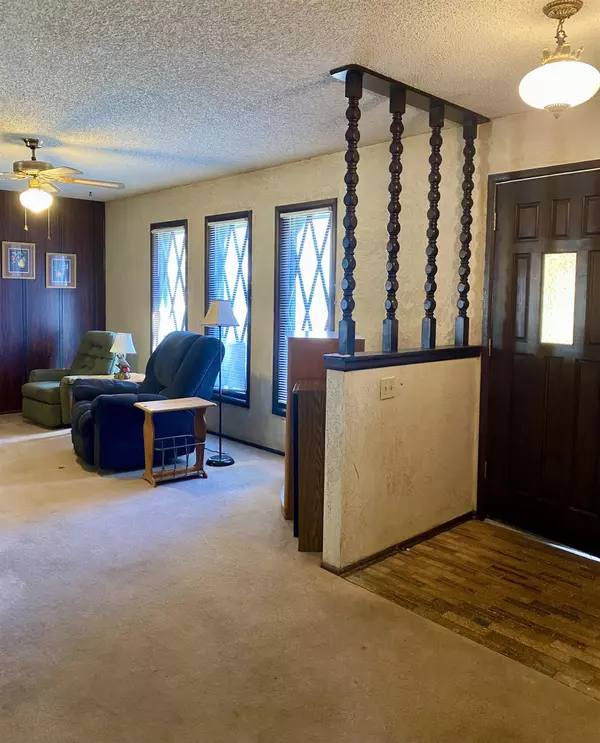
2 Beds
2 Baths
1,792 SqFt
2 Beds
2 Baths
1,792 SqFt
Key Details
Property Type Single Family Home
Sub Type Single Family Onsite Built
Listing Status Active
Purchase Type For Sale
Square Footage 1,792 sqft
Price per Sqft $92
Subdivision Sunset Manor
MLS Listing ID SCK647684
Style Ranch
Bedrooms 2
Full Baths 2
Total Fin. Sqft 1792
Originating Board sckansas
Year Built 1973
Annual Tax Amount $1,875
Tax Year 2024
Lot Size 9,583 Sqft
Acres 0.22
Lot Dimensions 9402
Property Description
Location
State KS
County Sedgwick
Direction FROM 13TH AND RIDGE GO WEST TO HOLLAND, NORTH TO NANTUCKET, WEST TO GLENHURST, NORTH TO HOME.
Rooms
Basement Partially Finished
Interior
Heating Forced Air
Cooling Central Air
Fireplaces Type Family Room
Fireplace Yes
Appliance Dishwasher, Range/Oven, Refrigerator
Heat Source Forced Air
Laundry In Basement
Exterior
Garage Attached
Garage Spaces 2.0
Utilities Available Gas, Public
View Y/N Yes
Roof Type Composition
Building
Lot Description Standard
Foundation Partial, No Egress Window(s)
Architectural Style Ranch
Level or Stories One
Schools
Elementary Schools Kensler
Middle Schools Wilbur
High Schools Northwest
School District Wichita School District (Usd 259)

"My job is to find and attract mastery-based agents to the office, protect the culture, and make sure everyone is happy! "







