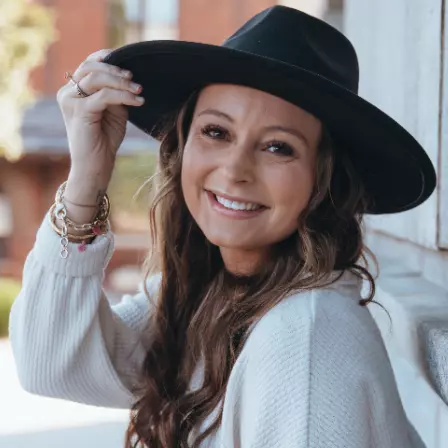$188,000
$185,000
1.6%For more information regarding the value of a property, please contact us for a free consultation.
3 Beds
2 Baths
1,710 SqFt
SOLD DATE : 05/24/2024
Key Details
Sold Price $188,000
Property Type Single Family Home
Sub Type Single Family Onsite Built
Listing Status Sold
Purchase Type For Sale
Square Footage 1,710 sqft
Price per Sqft $109
Subdivision Forsee
MLS Listing ID SCK637481
Sold Date 05/24/24
Style Ranch
Bedrooms 3
Full Baths 2
Total Fin. Sqft 1710
Originating Board sckansas
Year Built 1957
Annual Tax Amount $1,542
Tax Year 2023
Lot Size 7,405 Sqft
Acres 0.17
Lot Dimensions 7489
Property Sub-Type Single Family Onsite Built
Property Description
This amazing property is one you do not want to miss!! There have been several updates and this house has it all! The curb appeal is evident with new landscaping in the front yard. Upon entering the home, you will notice fresh paint throughout, new lvp flooring and updated fixtures. The basement has been completely finished and now features a bonus room, a family room, the perfect home office space and a the perfect bathroom/laundry combo space. The spacious backyard is the perfect space for entertaining your family and friends! Not in the mood to entertain or cook? No problem; you'll be conveniently located to entertainment, restaurants and you have easy access to the highway! This house will not last, schedule your private showing today!
Location
State KS
County Sedgwick
Direction 61st St N to Cloverdale Dr.
Rooms
Basement Finished
Kitchen Granite Counters
Interior
Interior Features Ceiling Fan(s)
Heating Forced Air
Cooling Central Air
Fireplace No
Appliance Dishwasher, Microwave, Range/Oven
Heat Source Forced Air
Laundry In Basement
Exterior
Exterior Feature Frame
Parking Features Attached
Garage Spaces 1.0
Utilities Available Sewer Available, Public
View Y/N Yes
Roof Type Composition
Street Surface Paved Road
Building
Lot Description Standard
Foundation Full, View Out
Architectural Style Ranch
Level or Stories One
Schools
Elementary Schools Chisholm Trail
Middle Schools Stucky
High Schools Heights
School District Wichita School District (Usd 259)
Read Less Info
Want to know what your home might be worth? Contact us for a FREE valuation!

Our team is ready to help you sell your home for the highest possible price ASAP
"My job is to find and attract mastery-based agents to the office, protect the culture, and make sure everyone is happy! "







