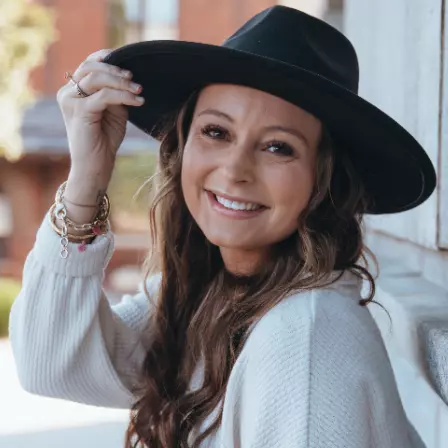$385,525
$385,000
0.1%For more information regarding the value of a property, please contact us for a free consultation.
6 Beds
4 Baths
3,418 SqFt
SOLD DATE : 05/24/2024
Key Details
Sold Price $385,525
Property Type Single Family Home
Sub Type Single Family Onsite Built
Listing Status Sold
Purchase Type For Sale
Square Footage 3,418 sqft
Price per Sqft $112
Subdivision Tallgrass
MLS Listing ID SCK637198
Sold Date 05/24/24
Style Traditional
Bedrooms 6
Full Baths 3
Half Baths 1
HOA Fees $37
Total Fin. Sqft 3418
Originating Board sckansas
Year Built 1986
Annual Tax Amount $3,556
Tax Year 2023
Lot Size 0.520 Acres
Acres 0.52
Lot Dimensions 22581
Property Sub-Type Single Family Onsite Built
Property Description
Welcome to your dream home in the prestigious Tallgrass/Penstemon subdivision! This immaculate move-in ready residence offers an abundance of space and amenities. With six bedrooms and 3 1/2 bathrooms, including a fully updated master suite, this home provides ample accommodation for all. The addition of an office space ensures productivity and convenience for remote work or personal projects. Step into the heart of the home and discover a chef's delight in the spacious kitchen, adorned with granite countertops and modern appliances. Don't miss the pull out pantry for easy access PLUS a larger pantry downstairs. Adjacent to the kitchen, the inviting living area sets the stage for cozy gatherings and relaxation. For those movie nights or game days, the dedicated media room offers the perfect retreat. Speakers, screen and sound system remain with the home. Outside, the expansive half-acre backyard beckons with the potential for a sport court and a future sparkling swimming pool, creating a resort-like oasis in your own backyard. Mature trees provide shade and privacy, while the extensive stamped concrete patio offers a charming space to unwind and entertain guests. Enjoy the tranquility of what feels like country living with the convenience of city amenities just blocks away. The Tallgrass golf course is within easy reach, offering endless opportunities for recreation and leisure. Additionally, proximity to Bradley Fair, fabulous restaurants, and K-96 ensures effortless access to shopping, dining, and entertainment. Don't miss the chance to call this stunning property your forever home. Schedule your showing today and experience the epitome of comfort, elegance, and convenience!
Location
State KS
County Sedgwick
Direction From Rock and 21st ST N go North to Greenbriar ST. East (Right) on Greenbriar ST to the 2nd Greenbriar CT. North (Left) to home.
Rooms
Basement Finished
Kitchen Desk, Pantry, Electric Hookup, Gas Hookup, Granite Counters
Interior
Interior Features Ceiling Fan(s), Walk-In Closet(s), Hardwood Floors, Skylight(s), Vaulted Ceiling, Partial Window Coverings, Wired for Sound, Wood Laminate Floors
Heating Forced Air, Gas
Cooling Central Air, Electric
Fireplaces Type Living Room, Wood Burning, Gas Starter
Fireplace Yes
Appliance Disposal, Microwave, Refrigerator, Range/Oven
Heat Source Forced Air, Gas
Laundry Main Floor
Exterior
Parking Features Attached, Opener
Garage Spaces 2.0
Utilities Available Sewer Available, Public
View Y/N Yes
Roof Type Composition
Building
Lot Description Cul-De-Sac, Golf Course Lot, Wooded
Foundation Full, Day Light
Architectural Style Traditional
Level or Stories Two
Schools
Elementary Schools Jackson
Middle Schools Stucky
High Schools Heights
School District Wichita School District (Usd 259)
Others
HOA Fee Include Gen. Upkeep for Common Ar
Monthly Total Fees $37
Read Less Info
Want to know what your home might be worth? Contact us for a FREE valuation!

Our team is ready to help you sell your home for the highest possible price ASAP
"My job is to find and attract mastery-based agents to the office, protect the culture, and make sure everyone is happy! "







