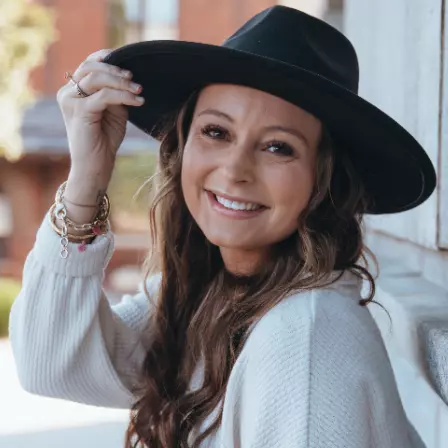$248,000
$235,000
5.5%For more information regarding the value of a property, please contact us for a free consultation.
5 Beds
3 Baths
2,090 SqFt
SOLD DATE : 05/24/2024
Key Details
Sold Price $248,000
Property Type Single Family Home
Sub Type Single Family Onsite Built
Listing Status Sold
Purchase Type For Sale
Square Footage 2,090 sqft
Price per Sqft $118
Subdivision Roseborough
MLS Listing ID SCK638244
Sold Date 05/24/24
Style Ranch
Bedrooms 5
Full Baths 3
Total Fin. Sqft 2090
Originating Board sckansas
Year Built 1990
Annual Tax Amount $3,525
Tax Year 2023
Lot Size 9,583 Sqft
Acres 0.22
Lot Dimensions 9720
Property Sub-Type Single Family Onsite Built
Property Description
Welcome to Rose Hill. This lovely 5BR/3BA home sits on a corner lot in a mature neighborhood. Bright and light inside where owners have made it inviting as soon as you walk in. Main floor has a living room with fireplace, larger dining room, a fully appointed kitchen, 3 bedrooms including a main bedroom with bath....all just waiting for you to see. The basement offers 2 nice sized bedrooms, another full bath, family room AND plenty of storage area left over. For added enjoyment of this cute home is a sunroom directly off the kitchen/dining area with plenty of space for gathering and viewing the nice backyard. Owners have been avid gardeners and are leaving raised beds to continue with your own inspirations. ****Please note that one raised bed WILL BE REMOVED, closest to large tree and shed. Playset does remain.
Location
State KS
County Butler
Direction ROSE HILL ROAD TO LIGHT ON ROSEWOOD ST; SOUTH TO WAITT; WEST TO WEST ST; HOME SITS ON CORNER
Rooms
Basement Finished
Kitchen Eating Bar, Range Hood, Electric Hookup, Gas Hookup, Other Counters
Interior
Interior Features Ceiling Fan(s), Walk-In Closet(s), Vaulted Ceiling
Heating Forced Air, Gas
Cooling Central Air, Electric
Fireplaces Type One, Living Room, Wood Burning
Fireplace Yes
Appliance Dishwasher, Disposal, Refrigerator, Range/Oven
Heat Source Forced Air, Gas
Laundry In Basement, 220 equipment
Exterior
Parking Features Attached, Opener
Garage Spaces 2.0
Utilities Available Sewer Available, Gas, Public
View Y/N Yes
Roof Type Composition
Street Surface Paved Road
Building
Lot Description Corner Lot
Foundation Full, Day Light
Architectural Style Ranch
Level or Stories One
Schools
Elementary Schools Rose Hill
Middle Schools Rose Hill
High Schools Rose Hill
School District Rose Hill Public Schools (Usd 394)
Read Less Info
Want to know what your home might be worth? Contact us for a FREE valuation!

Our team is ready to help you sell your home for the highest possible price ASAP
"My job is to find and attract mastery-based agents to the office, protect the culture, and make sure everyone is happy! "







