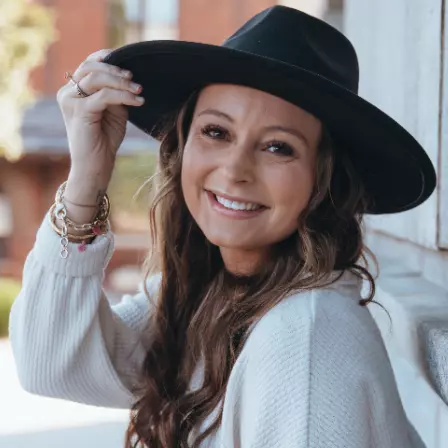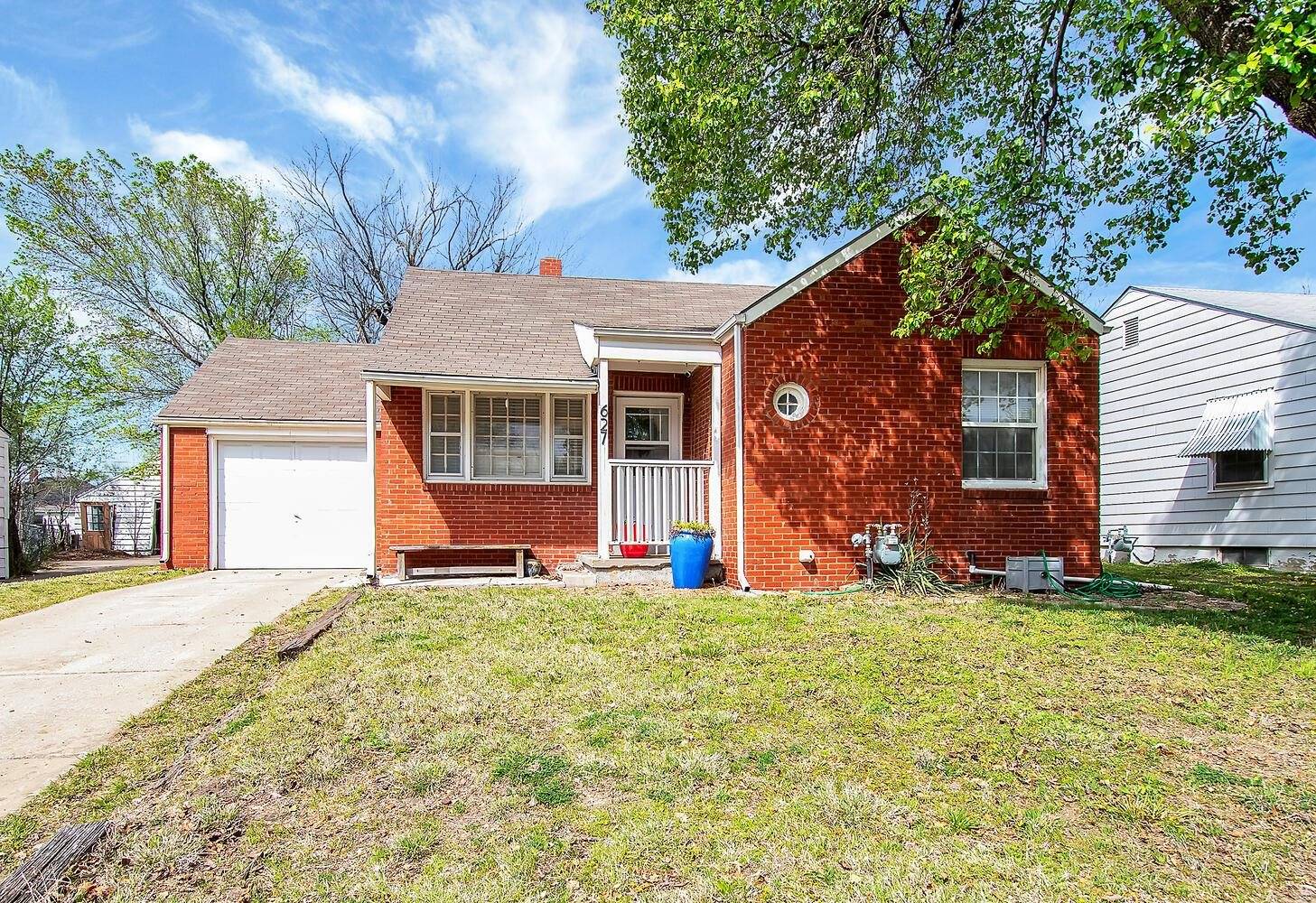$119,075
$110,000
8.3%For more information regarding the value of a property, please contact us for a free consultation.
2 Beds
1 Bath
1,184 SqFt
SOLD DATE : 05/24/2024
Key Details
Sold Price $119,075
Property Type Single Family Home
Sub Type Single Family Onsite Built
Listing Status Sold
Purchase Type For Sale
Square Footage 1,184 sqft
Price per Sqft $100
Subdivision East Highlands
MLS Listing ID SCK637659
Sold Date 05/24/24
Style Tudor
Bedrooms 2
Full Baths 1
Total Fin. Sqft 1184
Originating Board sckansas
Year Built 1940
Annual Tax Amount $1,159
Tax Year 2023
Lot Size 6,969 Sqft
Acres 0.16
Lot Dimensions 6970
Property Sub-Type Single Family Onsite Built
Property Description
Charming tudor inspired home centrally located in Wichita. Listed as a 2 bedroom with a basement bonus bedroom that is finished. Full brick exterior and a good sized backyard that is fully fenced! Previous and current owners have made necessary updates and repairs such as electrical panel and wiring, most windows replaced including the basement, steel I-beams, hot water tank with pex plumbing, sump pump, water main line, gutter downspouts buried with extensions, and MORE! This house has tons of character and they just don't build them like they used to! Schedule your private showing today!
Location
State KS
County Sedgwick
Direction N on Oliver to E Murdock turn right on E Pine St, South on Glendale to 627 NGlendale.
Rooms
Basement Finished
Kitchen Electric Hookup, Laminate Counters
Interior
Interior Features Ceiling Fan(s), Decorative Fireplace, Hardwood Floors, Security System
Heating Forced Air, Gas
Cooling Central Air, Electric
Fireplace No
Appliance Disposal, Microwave, Refrigerator, Range/Oven
Heat Source Forced Air, Gas
Laundry In Basement, 220 equipment
Exterior
Exterior Feature Patio-Covered, Fence-Chain Link, Guttering - ALL, Brick
Parking Features Attached
Garage Spaces 1.0
Utilities Available Sewer Available, Gas, Public
View Y/N Yes
Roof Type Composition
Street Surface Paved Road
Building
Lot Description Standard
Foundation Full, Day Light
Architectural Style Tudor
Level or Stories One
Schools
Elementary Schools Hyde
Middle Schools Robinson
High Schools Southeast
School District Wichita School District (Usd 259)
Read Less Info
Want to know what your home might be worth? Contact us for a FREE valuation!

Our team is ready to help you sell your home for the highest possible price ASAP
"My job is to find and attract mastery-based agents to the office, protect the culture, and make sure everyone is happy! "







