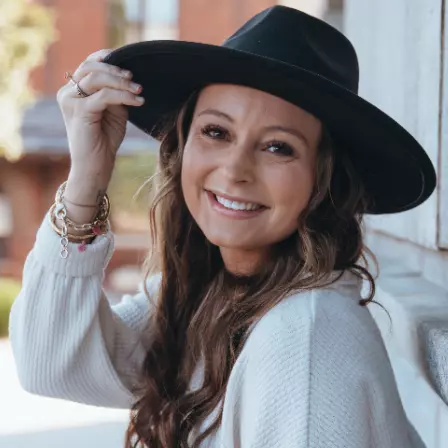$365,000
$360,000
1.4%For more information regarding the value of a property, please contact us for a free consultation.
5 Beds
3 Baths
3,041 SqFt
SOLD DATE : 05/24/2024
Key Details
Sold Price $365,000
Property Type Single Family Home
Sub Type Single Family Onsite Built
Listing Status Sold
Purchase Type For Sale
Square Footage 3,041 sqft
Price per Sqft $120
Subdivision High Ridge
MLS Listing ID SCK636567
Sold Date 05/24/24
Style Traditional
Bedrooms 5
Full Baths 3
HOA Fees $45
Total Fin. Sqft 3041
Originating Board sckansas
Year Built 2018
Annual Tax Amount $5,566
Tax Year 2023
Lot Size 0.270 Acres
Acres 0.27
Lot Dimensions 11975
Property Sub-Type Single Family Onsite Built
Property Description
Step into your new home! Featuring a cozy open layout this home comprises 5 Large bedrooms and 3 full Bathrooms. This custom build provides a seamless blend of elegance and functionality.The main level is super inviting with an island kitchen, pantry, separate laundry , a master suite with a large walk in closet and his and her sinks. Dont miss out on this opportunity for this to be your forever home!
Location
State KS
County Sedgwick
Direction Take Hydraulic down and then take a right on E 69 st N take that until you hit N Grove st follow around until you hit Highridge and house will be in the cul-de-sac on the right.
Rooms
Basement Finished
Interior
Heating Electric
Cooling Central Air
Fireplace No
Heat Source Electric
Laundry Main Floor
Exterior
Exterior Feature Frame
Parking Features Attached
Garage Spaces 3.0
Utilities Available Sewer Available, Public
View Y/N Yes
Roof Type Gravel
Building
Lot Description Cul-De-Sac
Foundation Full, Walk Out At Grade, View Out
Architectural Style Traditional
Level or Stories Two
Schools
Elementary Schools Valley Center
Middle Schools Valley Center
High Schools Valley Center
School District Valley Center Pub School (Usd 262)
Others
Monthly Total Fees $45
Read Less Info
Want to know what your home might be worth? Contact us for a FREE valuation!

Our team is ready to help you sell your home for the highest possible price ASAP
"My job is to find and attract mastery-based agents to the office, protect the culture, and make sure everyone is happy! "







