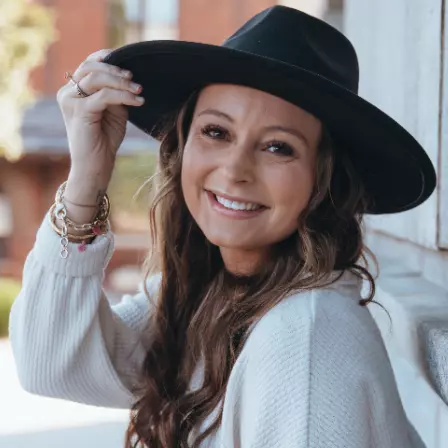$112,000
$125,000
10.4%For more information regarding the value of a property, please contact us for a free consultation.
2 Beds
1 Bath
960 SqFt
SOLD DATE : 11/12/2024
Key Details
Sold Price $112,000
Property Type Single Family Home
Sub Type Single Family Onsite Built
Listing Status Sold
Purchase Type For Sale
Square Footage 960 sqft
Price per Sqft $116
Subdivision Riverside
MLS Listing ID SCK645403
Sold Date 11/12/24
Style Bungalow
Bedrooms 2
Full Baths 1
Total Fin. Sqft 960
Originating Board sckansas
Year Built 1935
Annual Tax Amount $1,330
Tax Year 2023
Lot Size 6,969 Sqft
Acres 0.16
Lot Dimensions 6970
Property Description
Charming Craftsman Fixer-Upper in Prime Riverside Location. Discover the potential of this charming craftsman-style home nestled in one of Riverside’s most sought-after neighborhoods. Just steps away from local parks, museums, and a nearby golf course, this home offers an ideal location for both relaxation and recreation.Original craftsman details throughout, including beautiful hardwood floors and classic wood trim. A fantastic fixer-upper opportunity—bring your vision to life and transform this home into your dream space. The seller is selling the home in it's current condition and will not be making repairs. Spacious lot with great potential for outdoor enhancements. Don’t miss out on this incredible opportunity in a prime Riverside location!
Location
State KS
County Sedgwick
Direction From 13th and McLean, East on McLean to Coolidge, South to Home
Rooms
Basement Unfinished
Kitchen Electric Hookup, Laminate Counters
Interior
Interior Features Hardwood Floors, All Window Coverings
Heating Forced Air, Gas
Cooling Central Air, Electric
Fireplace No
Appliance Refrigerator, Range/Oven
Heat Source Forced Air, Gas
Laundry In Basement
Exterior
Garage Detached
Garage Spaces 2.0
Utilities Available Sewer Available, Gas, Public
View Y/N Yes
Roof Type Composition
Street Surface Paved Road
Building
Lot Description Standard
Foundation Full, No Egress Window(s)
Architectural Style Bungalow
Level or Stories One
Schools
Elementary Schools Riverside
Middle Schools Marshall
High Schools North
School District Wichita School District (Usd 259)
Read Less Info
Want to know what your home might be worth? Contact us for a FREE valuation!

Our team is ready to help you sell your home for the highest possible price ASAP

"My job is to find and attract mastery-based agents to the office, protect the culture, and make sure everyone is happy! "







