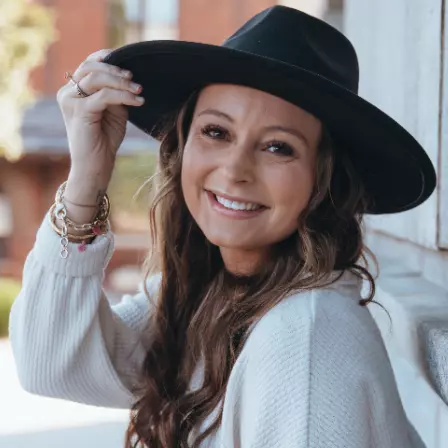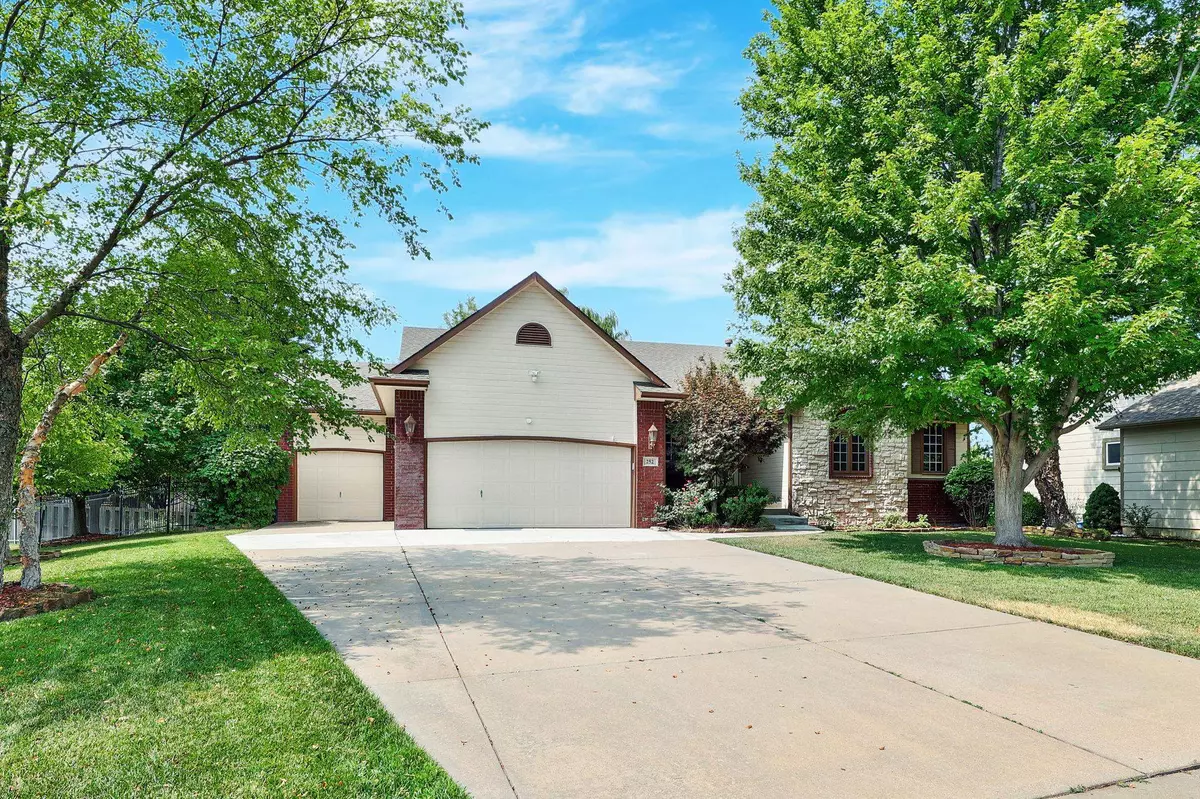$371,500
$385,000
3.5%For more information regarding the value of a property, please contact us for a free consultation.
5 Beds
3 Baths
3,030 SqFt
SOLD DATE : 11/13/2024
Key Details
Sold Price $371,500
Property Type Single Family Home
Sub Type Single Family Onsite Built
Listing Status Sold
Purchase Type For Sale
Square Footage 3,030 sqft
Price per Sqft $122
Subdivision Green Valley
MLS Listing ID SCK642322
Sold Date 11/13/24
Style Ranch
Bedrooms 5
Full Baths 3
HOA Fees $33
Total Fin. Sqft 3030
Originating Board sckansas
Year Built 1998
Annual Tax Amount $5,484
Tax Year 2023
Lot Size 0.260 Acres
Acres 0.26
Lot Dimensions 11326
Property Description
Beautiful ranch style home located in the pristine Green Valley neighborhood located in the heart of Andover. This five bedroom, three bathroom, three car attached garage is just walking distance from the neighborhood pool. Outside has huge curb appeal with a front porch, mature trees, and well manicured landscaping all around the property. It has cement siding to withstand high winds and hail. The home is located on a corner lot and has a fenced in back yard. Home comes with an irrigation system on a well to save on utilities. The backyard is set up perfect for entertaining with an oversized covered back deck and beneath is a covered patio with outside custom built in grill. (Note: grates for the grill are in storage room). Inside the home is an open floor plan with beautiful see-through gas fireplace. There is a large living room and formal dining area. Hard surfaces throughout the home to minimize allergens and dust. Kitchen has plenty of cabinet and countertop space and a large pantry, perfect for storage. There are three bedrooms on the main level with guest bath. Master is on the main level and has an attached oversized bathroom, walk in closet, and personal access to the back deck. There is a lot of natural light all throughout the home even in the basement where there it is a walk-out basement. There is a large family room in the basement with another gas fireplace (pilot not lit), wet bar, and theatre type set up with a projector that stays with the home. There are two bedrooms with another bath. One bedroom comes with two closets. There is a storage room and an additional room that can be used as an office or craft room. HVAC unit new in April 2022. Pella windows and doors throughout. New cement in the front entry. The home has been well maintained. Feel free to set up your private showing today!!
Location
State KS
County Butler
Direction Kellog and 159th-N to Lakeside-East to Home
Rooms
Basement Finished
Kitchen Island, Pantry, Electric Hookup, Granite Counters
Interior
Interior Features Ceiling Fan(s), Walk-In Closet(s), Decorative Fireplace, Security System, Vaulted Ceiling, Wet Bar
Heating Forced Air
Cooling Central Air, Electric
Fireplaces Type Two, Gas
Fireplace Yes
Appliance Dishwasher, Disposal, Refrigerator, Range/Oven
Heat Source Forced Air
Laundry In Basement, 220 equipment
Exterior
Garage Attached
Garage Spaces 3.0
Utilities Available Sewer Available, Gas, Public
View Y/N Yes
Roof Type Composition
Street Surface Paved Road
Building
Lot Description Corner Lot, Standard
Foundation Full, Walk Out At Grade, View Out
Architectural Style Ranch
Level or Stories One
Schools
Elementary Schools Andover
Middle Schools Andover
High Schools Andover
School District Andover School District (Usd 385)
Others
Monthly Total Fees $33
Read Less Info
Want to know what your home might be worth? Contact us for a FREE valuation!

Our team is ready to help you sell your home for the highest possible price ASAP

"My job is to find and attract mastery-based agents to the office, protect the culture, and make sure everyone is happy! "







