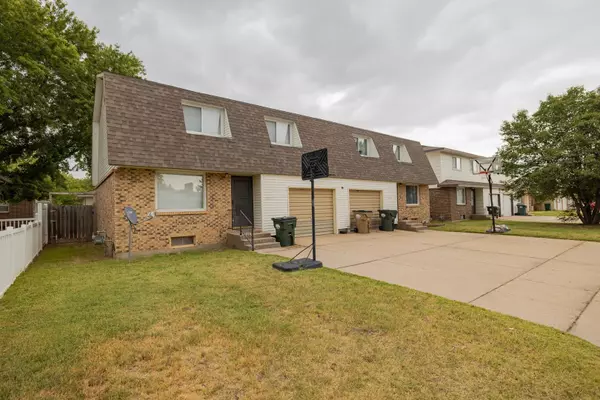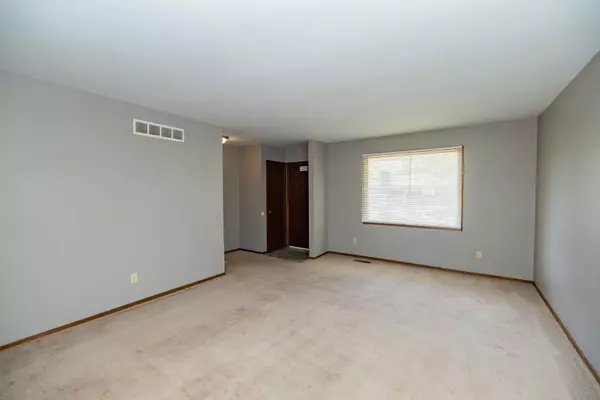$190,000
$185,000
2.7%For more information regarding the value of a property, please contact us for a free consultation.
2,981 SqFt
SOLD DATE : 11/14/2024
Key Details
Sold Price $190,000
Property Type Multi-Family
Sub Type Twin/Duplex
Listing Status Sold
Purchase Type For Sale
Square Footage 2,981 sqft
Price per Sqft $63
Subdivision None Listed On Tax Record
MLS Listing ID SCK644168
Sold Date 11/14/24
Style Side by Side
Total Fin. Sqft 2981
Originating Board sckansas
Year Built 1976
Annual Tax Amount $2,624
Tax Year 2023
Lot Dimensions 6624
Property Description
Excellent investment opportunity with this 2,981-square-foot duplex in Hutchinson! The property sits in North Hutchinson, surrounded by numerous amenities such as restaurants, Dillons, The Kansas State Fairgrounds, and schools. Each unit features an attached 1-car garage and a privacy-fenced backyard with a patio. Inside unit 3126 is a spacious living room that opens to the kitchen/dining combination. This area has sliding doors leading to the backyard. The kitchen offers ample wood cabinetry, laminate countertops, and the refrigerator, stove, and dishwasher transfer. Off the kitchen is a convenient half bathroom, garage access, and basement access. The upper level provides three sizable bedrooms and a full bathroom with a tub/shower combination. The basement offers a family room and a storage room with laundry hookups. Unit 3124 is rented for $700 per month on a month-to-month basis. The tenant pays for all utilities. Unit 3126 is vacant but was previously rented for $780 per month!
Location
State KS
County Reno
Direction (Hutchinson) E 30th Ave & N. Severance St. - North to Belmont St., West on Belmont St., following the curve North to Home.
Rooms
Basement Finished
Interior
Heating Forced Air, Natural Gas
Cooling Central Electric
Flooring Carpet, Other - See Remarks
Fireplace No
Appliance Dishwasher, Disposal, Range/Oven, Refrigerator
Heat Source Forced Air, Natural Gas
Exterior
Garage Description 1 per Unit, Street Parking, Attached Garage
Utilities Available Gas, Public, Sewer Available
View Y/N Yes
Roof Type Composition
Total Parking Spaces 2
Building
Unit Features [{\"UnitTypeActualRent\":700,\"UnitTypeBedsTotal\":2,\"UnitTypeType\":\"Unit 3\",\"UnitTypeKey\":\"SCK644168Group_3\"}]
Architectural Style Side by Side
Structure Type Brick Veneer,Frame
Schools
Elementary Schools Morgan - Hutchinson
Middle Schools Hutchinson
High Schools Hutchinson
School District Hutchinson Public Schools (Usd 308)
Others
Security Features Fenced
Read Less Info
Want to know what your home might be worth? Contact us for a FREE valuation!

Our team is ready to help you sell your home for the highest possible price ASAP

"My job is to find and attract mastery-based agents to the office, protect the culture, and make sure everyone is happy! "







