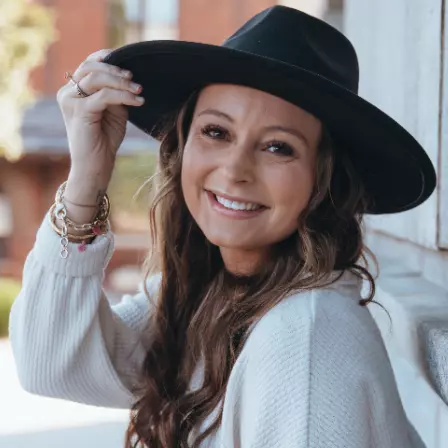$179,900
$179,900
For more information regarding the value of a property, please contact us for a free consultation.
3 Beds
2 Baths
1,664 SqFt
SOLD DATE : 11/08/2024
Key Details
Sold Price $179,900
Property Type Single Family Home
Sub Type Single Family Onsite Built
Listing Status Sold
Purchase Type For Sale
Square Footage 1,664 sqft
Price per Sqft $108
Subdivision Friesens 1St
MLS Listing ID SCK644858
Sold Date 11/08/24
Style Ranch
Bedrooms 3
Full Baths 1
Half Baths 1
Total Fin. Sqft 1664
Originating Board sckansas
Year Built 1956
Annual Tax Amount $1,795
Tax Year 2023
Lot Size 7,405 Sqft
Acres 0.17
Lot Dimensions 7533
Property Description
Welcome to this beautifully remodeled 3-bedroom, 1.5-bathroom home that blends modern comfort with timeless charm. Step inside and be greeted by the light-filled living spaces, featuring newer windows and doors that enhance energy efficiency and provide a stylish touch throughout. The heart of the home is the entirely new kitchen, designed with contemporary finishes, sleek cabinetry, and stainless steel appliances, perfect for both everyday meals and entertaining. Downstairs, thanks to the newly installed egress window, allowing for a third bedroom and spacious family room. The home is equipped with a new furnace (installed in 2020) to keep you warm during those colder months, and the upgraded 200-amp electrical panel ensures your home is powered to meet all your needs. Outside, you'll find a meticulously maintained yard supported by an in-ground sprinkler system with its own well pump, making lawn care a breeze and keeping your landscaping lush year-round. This home has been thoughtfully updated for modern living while maintaining a welcoming and comfortable atmosphere. Don’t miss the opportunity to make this gem yours!
Location
State KS
County Reno
Direction Go to 5 Meadowlark Ln
Rooms
Basement Finished
Kitchen Range Hood, Gas Hookup
Interior
Interior Features Ceiling Fan(s)
Heating Forced Air, Gas
Cooling Central Air, Electric
Fireplace No
Appliance Dishwasher, Disposal, Refrigerator, Range/Oven
Heat Source Forced Air, Gas
Laundry In Basement
Exterior
Garage Attached
Garage Spaces 1.0
Utilities Available Gas, Public
View Y/N Yes
Roof Type Composition
Street Surface Paved Road
Building
Lot Description Standard
Foundation Full, Day Light
Architectural Style Ranch
Level or Stories One
Schools
Elementary Schools Graber
Middle Schools Hutchinson
High Schools Hutchinson
School District Hutchinson Public Schools (Usd 308)
Read Less Info
Want to know what your home might be worth? Contact us for a FREE valuation!

Our team is ready to help you sell your home for the highest possible price ASAP

"My job is to find and attract mastery-based agents to the office, protect the culture, and make sure everyone is happy! "







