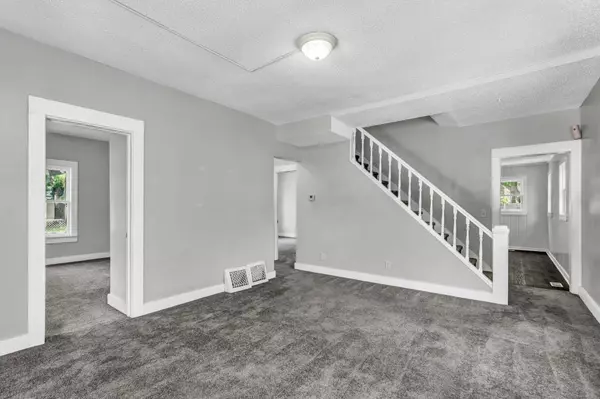$125,000
$125,000
For more information regarding the value of a property, please contact us for a free consultation.
4 Beds
2 Baths
1,291 SqFt
SOLD DATE : 11/19/2024
Key Details
Sold Price $125,000
Property Type Single Family Home
Sub Type Single Family Onsite Built
Listing Status Sold
Purchase Type For Sale
Square Footage 1,291 sqft
Price per Sqft $96
Subdivision Schweiters
MLS Listing ID SCK640445
Sold Date 11/19/24
Style Bungalow
Bedrooms 4
Full Baths 2
Total Fin. Sqft 1291
Originating Board sckansas
Year Built 1910
Annual Tax Amount $561
Tax Year 2023
Lot Size 3,920 Sqft
Acres 0.09
Lot Dimensions 3920
Property Description
Charming Home in Prime Location Near I-135! Welcome to 1312 E Osie St, a beautiful 4 bedroom, 2 bathroom home situated in the thriving city of Wichita, KS. Step inside and be greeted by the warmth of this meticulously maintained home. The spacious living area provides a cozy retreat, perfect for unwinding after a long day or hosting gatherings with loved ones. The comfortable bedrooms offer natural light, providing a peaceful haven for rest and relaxation. Outside, you'll find a fully wooden fenced backyard, ideal for outdoor activities and entertaining. Whether you're hosting a barbecue with friends or enjoying a quiet evening. Conveniently located near I-135, this home offers easy access to local dining, Linwood Elementary school, Linwood Park, Gas Stations. Sellers prefer to sell property as-is. Don't miss this opportunity to own a piece of charm. Schedule your showing today!
Location
State KS
County Sedgwick
Direction West on Harry from Hydraulic, South on Lulu, west on Osie to home
Rooms
Basement None
Interior
Heating Forced Air, Gas
Cooling Central Air, Electric
Fireplace No
Appliance None
Heat Source Forced Air, Gas
Laundry Main Floor, 220 equipment
Exterior
Exterior Feature Fence-Wood, Stucco
Garage Detached
Garage Spaces 1.0
Utilities Available Sewer Available, Gas, Public
View Y/N Yes
Roof Type Composition
Street Surface Unpaved
Building
Lot Description Standard
Foundation Crawl Space
Architectural Style Bungalow
Level or Stories One and One Half
Schools
Elementary Schools Linwood
Middle Schools Mead
High Schools East
School District Wichita School District (Usd 259)
Read Less Info
Want to know what your home might be worth? Contact us for a FREE valuation!

Our team is ready to help you sell your home for the highest possible price ASAP

"My job is to find and attract mastery-based agents to the office, protect the culture, and make sure everyone is happy! "







