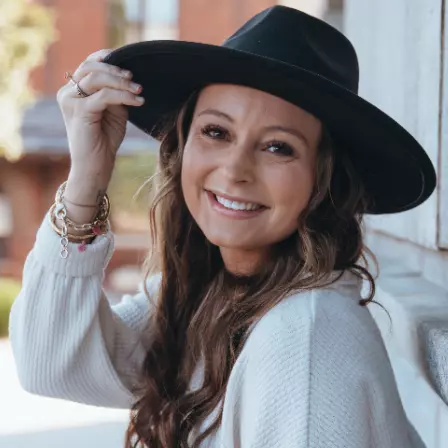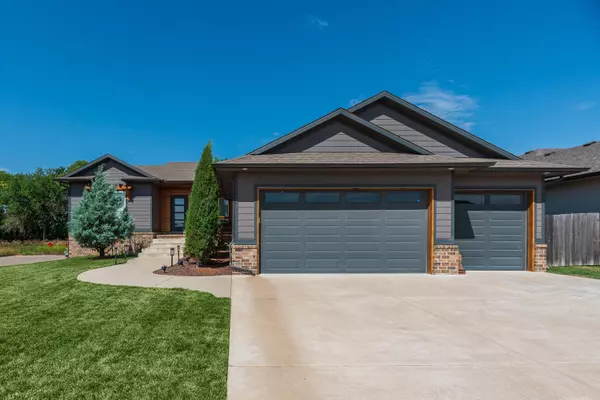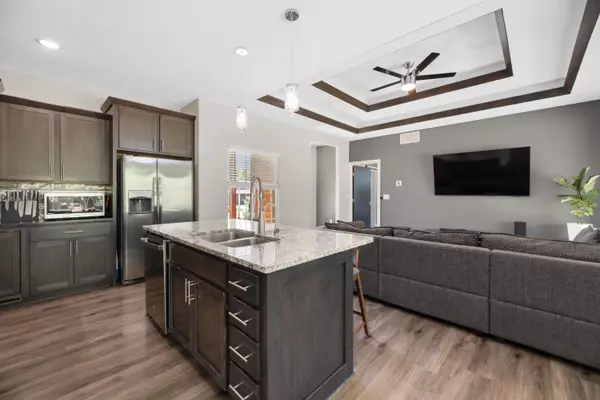$366,000
$350,000
4.6%For more information regarding the value of a property, please contact us for a free consultation.
4 Beds
3 Baths
2,472 SqFt
SOLD DATE : 11/19/2024
Key Details
Sold Price $366,000
Property Type Single Family Home
Sub Type Single Family Onsite Built
Listing Status Sold
Purchase Type For Sale
Square Footage 2,472 sqft
Price per Sqft $148
Subdivision Falcon Falls
MLS Listing ID SCK642652
Sold Date 11/19/24
Style Ranch
Bedrooms 4
Full Baths 3
HOA Fees $35
Total Fin. Sqft 2472
Originating Board sckansas
Year Built 2019
Annual Tax Amount $4,377
Tax Year 2023
Lot Size 0.410 Acres
Acres 0.41
Lot Dimensions 17754
Property Description
Are you tired of seeing the same floorplan over and over? You will be pleasantly surprised when you tour this home! Featuring a fun and functional plan, it is well maintained and ready for you to call it your own! The covered porch is accented by a wood wall and offers a seating area to relax and watch the world go by. The spacious living room has a tray ceiling with wood accents and is open to the kitchen and dining room. Large windows along the back of the house fill the area with natural light. While enjoying your time in this open space you'll no doubt be awed by the view! This over 1/3 acre lot has a mature treeline at the back border providing privacy as well as scenery. The kitchen features granite counter tops, an island with seating, and pantry. The range, dishwasher, and refrigerator remain with the property. The dining nook is right off the kitchen and has plenty of space for entertaining yet is cozy enough for a quiet meal. The spacious master bedroom also features a tray ceiling with wood accents and a great view of the treeline! Don't miss the large walk in closet, and master bath with a walk in shower and double sinks. Off the dining area and down a few stairs you will find the most fun feature of the home! Sun room? Yoga studio? Craft room? Music studio? Office/library? This flex space can be whatever you need it to be! Two walls of windows offer plenty of light, and you can walk out onto your shaded back patio and into the yard. There are two more bedrooms, a full bath, a laundry room, and access to the 3 car garage on this ground level of the house. The viewout basement is down just a few more stairs and offers a large rec room, and an additional bedroom and bathroom. Heading outside, you'll definitely enjoy the privacy of the large corner lot. The swing set will transfer to the buyer if they would like to have it!
Location
State KS
County Sedgwick
Direction Hillside and 45th, West on 45th to Marblefalls, North to 48th St, West to Saker, North to home
Rooms
Basement Finished
Kitchen Eating Bar, Island, Pantry, Granite Counters
Interior
Interior Features Ceiling Fan(s), Walk-In Closet(s), Laminate
Heating Forced Air, Gas
Cooling Central Air, Electric
Fireplace No
Appliance Dishwasher, Disposal, Refrigerator, Range/Oven
Heat Source Forced Air, Gas
Laundry Lower Level, Separate Room, 220 equipment
Exterior
Garage Attached
Garage Spaces 3.0
Utilities Available Sewer Available, Gas, Public
View Y/N Yes
Roof Type Composition
Street Surface Paved Road
Building
Lot Description Corner Lot, Standard, Wooded
Foundation Partial, View Out
Architectural Style Ranch
Level or Stories One
Schools
Elementary Schools Chisholm Trail
Middle Schools Stucky
High Schools Heights
School District Wichita School District (Usd 259)
Others
Monthly Total Fees $35
Read Less Info
Want to know what your home might be worth? Contact us for a FREE valuation!

Our team is ready to help you sell your home for the highest possible price ASAP

"My job is to find and attract mastery-based agents to the office, protect the culture, and make sure everyone is happy! "







