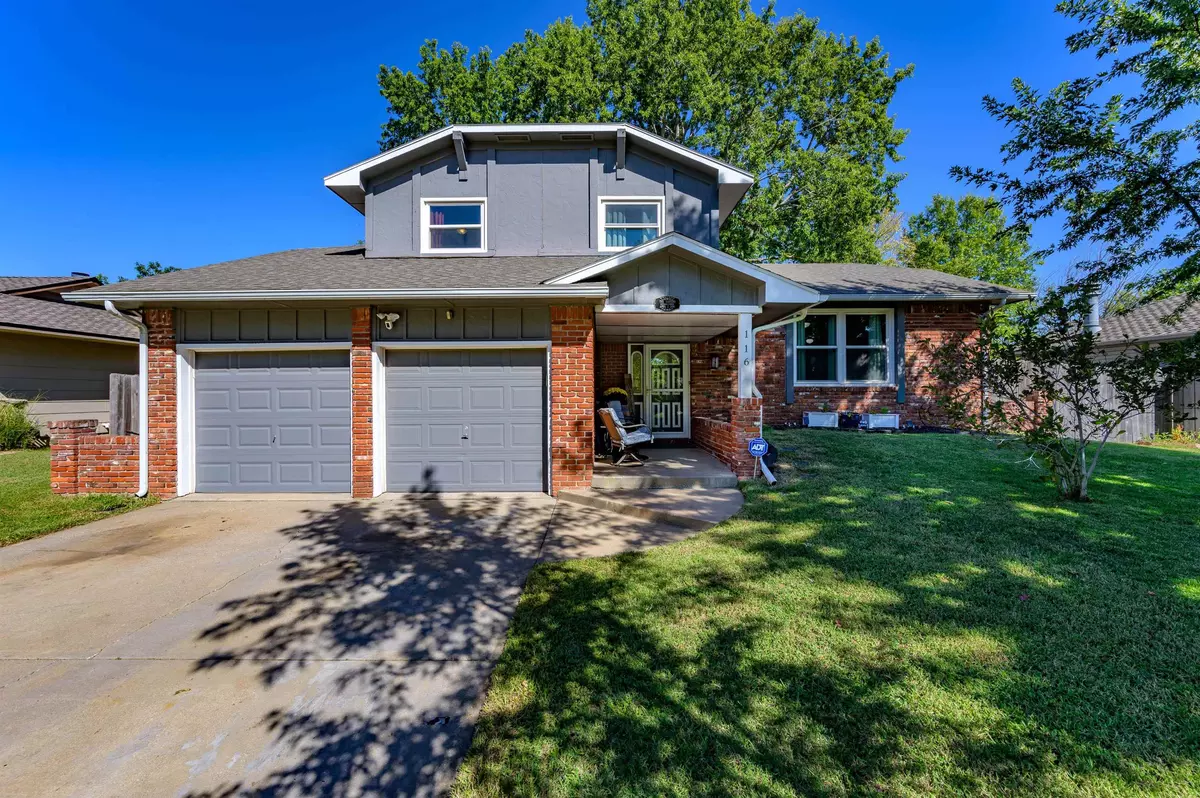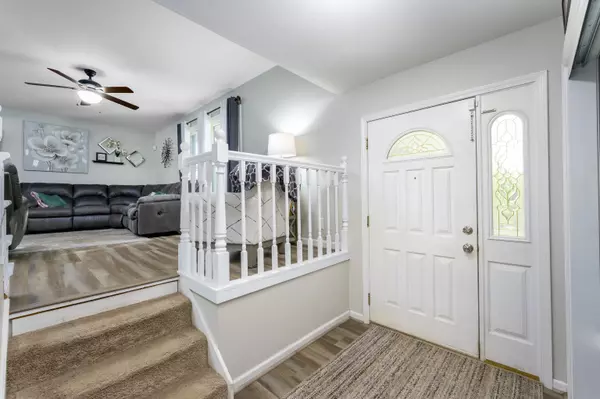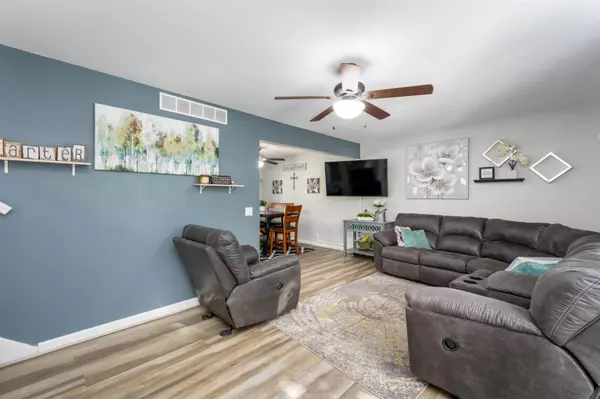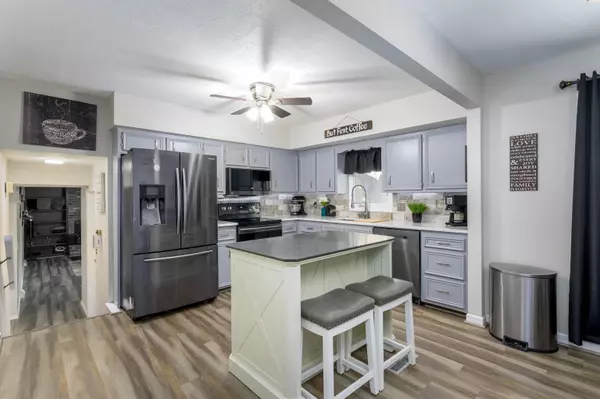$270,000
$270,000
For more information regarding the value of a property, please contact us for a free consultation.
4 Beds
4 Baths
2,440 SqFt
SOLD DATE : 11/20/2024
Key Details
Sold Price $270,000
Property Type Single Family Home
Sub Type Single Family Onsite Built
Listing Status Sold
Purchase Type For Sale
Square Footage 2,440 sqft
Price per Sqft $110
Subdivision Willowesque
MLS Listing ID SCK645278
Sold Date 11/20/24
Style Traditional
Bedrooms 4
Full Baths 3
Half Baths 1
HOA Fees $29
Total Fin. Sqft 2440
Originating Board sckansas
Year Built 1975
Annual Tax Amount $2,767
Tax Year 2023
Lot Size 7,405 Sqft
Acres 0.17
Lot Dimensions 7375
Property Description
Welcome to your stunning, all electric, split-level home! This beautifully updated 4-bedroom, 3.5-bath residence boasts over 2,400 square feet and three inviting living spaces. The kitchen shines with new granite countertops (2022) and opens seamlessly to the dining area and first living space. Laundry is conveniently located on the main level off the kitchen. Enjoy numerous recent updates, including a roof (2015), vinyl flooring (2021), energy-efficient windows (2017), and fresh paint inside and out (2019). With a new sewer line (2021), hot water tank (2018), a York Affinity Smart System air conditioner (2022), and furnace (2021) you'll have peace of mind. The spacious, fenced backyard (new fence in 2015) features two patio areas, perfect for entertaining. Plus, a low $350 / year HOA fee grants you access to amazing amenities: 2 saltwater pools, 3 tennis courts, 2 pickleball courts, 2 basketball courts, 2 playgrounds, and a scenic 6 mile walking paths. Don't miss this ultimate opportunity to make it yours!
Location
State KS
County Sedgwick
Direction n on ridge, e on tarabury
Rooms
Basement Partially Finished
Kitchen Island, Range Hood, Electric Hookup
Interior
Interior Features Ceiling Fan(s)
Heating Electric
Cooling Central Air, Electric
Fireplaces Type One, Wood Burning
Fireplace Yes
Appliance Dishwasher, Disposal, Microwave, Refrigerator, Range/Oven
Heat Source Electric
Laundry Main Floor
Exterior
Garage Attached
Garage Spaces 2.0
Utilities Available Sewer Available, Public
View Y/N Yes
Roof Type Composition
Street Surface Paved Road
Building
Lot Description Standard
Foundation Full, No Egress Window(s)
Architectural Style Traditional
Level or Stories One and One Half
Schools
Elementary Schools Benton
Middle Schools Wilbur
High Schools Northwest
School District Wichita School District (Usd 259)
Others
HOA Fee Include Gen. Upkeep for Common Ar
Monthly Total Fees $29
Read Less Info
Want to know what your home might be worth? Contact us for a FREE valuation!
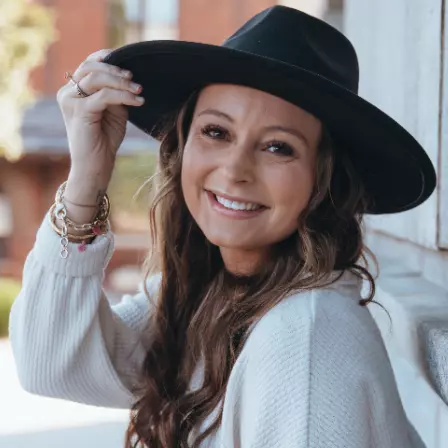
Our team is ready to help you sell your home for the highest possible price ASAP

"My job is to find and attract mastery-based agents to the office, protect the culture, and make sure everyone is happy! "


