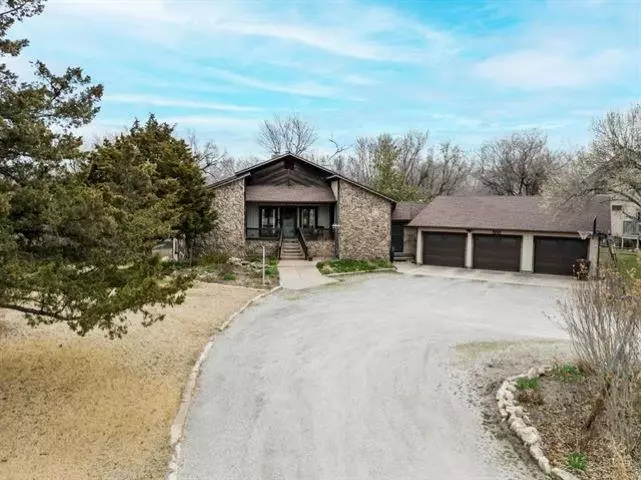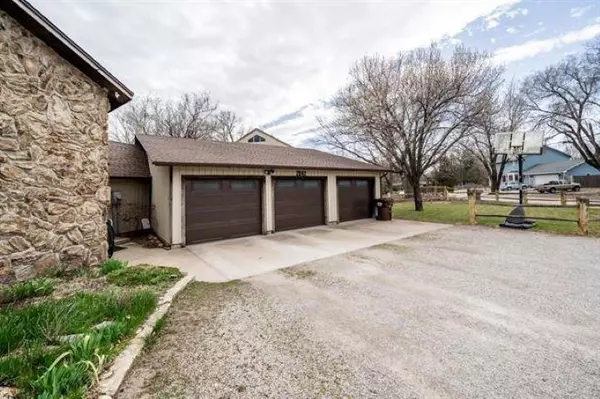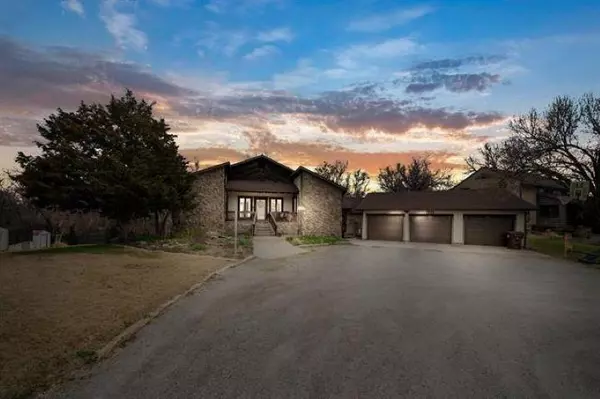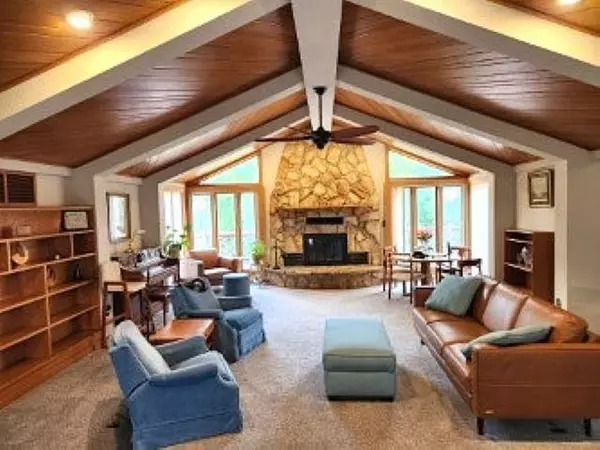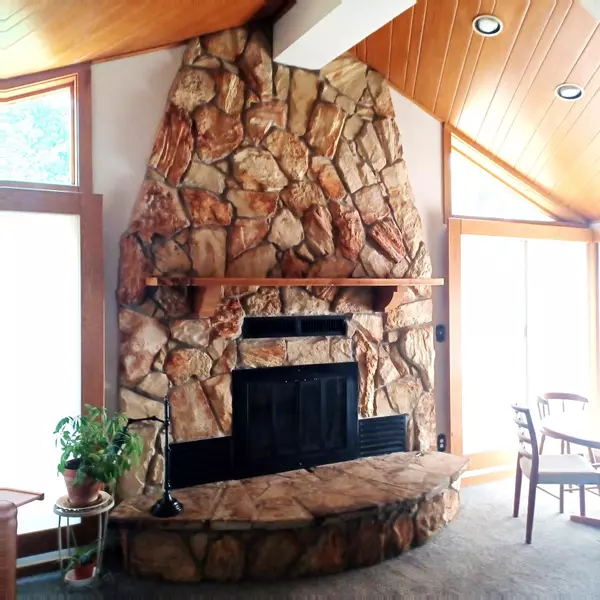$379,000
$395,000
4.1%For more information regarding the value of a property, please contact us for a free consultation.
4 Beds
4 Baths
3,147 SqFt
SOLD DATE : 11/20/2024
Key Details
Sold Price $379,000
Property Type Single Family Home
Sub Type Single Family Onsite Built
Listing Status Sold
Purchase Type For Sale
Square Footage 3,147 sqft
Price per Sqft $120
Subdivision Gilders Riverfront
MLS Listing ID SCK642292
Sold Date 11/20/24
Style Contemporary
Bedrooms 4
Full Baths 4
Total Fin. Sqft 3147
Originating Board sckansas
Year Built 1979
Annual Tax Amount $4,821
Tax Year 2024
Lot Size 0.830 Acres
Acres 0.83
Lot Dimensions 36155
Property Description
Back on Market! Check out this awesome estate tucked away on a .83 acre of nature and only 15 minutes from almost anywhere in Wichita. The property backs up to the river and has a small forest lining the riverbank. You will adore the peacefulness, privacy, canoeing, fishing, & wildlife experiences with eagles, owls, fox, deer, river otter & raccoons. You can have coffee on the deck with cardinals and other birds any time of day overlooking the expansive yard, watered by sprinkler system and irrigation well. The two front flower beds have an array of perennials designed to bloom sequentially from spring to fall. The house is a masterpiece, wonderfully designed especially for that lot by both the architect Byrle E. Gross and the first owners Bill and Gaila Henry. The herringbone inlaid wood floor entry and the living room vaulted beamed ceiling with inlaid solid wood planks are amazing. The ceiling promotes a soaring feeling, and the gorgeous stone fireplace is a focal point. The ceiling is not as high as it feels, a perfect balance of energy efficiency and a grand, uplifting effect. The previous owners did a complete renovation of the upper living space. An open concept kitchen has a giant granite island with seating space, sink, and dishwasher. The gorgeous cabinetry has solid wood raised panels and the flooring is stylish luxury vinyl. The gas stove is perfect for simple or gourmet meals. A generous laundry room is adjacent across from the kitchen. The upper-level main suite has a large double sink and well-lit make-up counter. It has a fabulous heat-retaining cast-iron soaking tub with shower, and a large walk-in closet. The upstairs guest room easily accommodates a queen bed, with double closets with a bookshelf in between. A 2nd main floor bathroom bathroom with shower is between the two bedrooms. The lower level has 2 more bedrooms, one with a desk and eyelevel view of the corner yard and pool area. There is room there for a queen pullout or queen bed opposite the desk area. The 2nd main suite easily accommodates a king bed and has two double-deep closets. The bath between the 2 bedrooms has a shower above a jetted tub! The fabulous lower family room is a large welcoming space with eating bar and a walk-out door. The large utility room offers great storage space and a work sink. There is a storm shelter tucked under the stairs. Adjacent to the stairs is the 4th bathroom with combined tub/shower. The three-car garage is insulated and heated. It has oversized space for each car, each with its own door and control. There are built-in work counters and cabinets allowing for a workshop or two, making the garage quite an awesome amenity! The mid-level entry is just two steps up from garage or front yard. Behind the garage there is a pet fence enclosed space easily accessible from the kitchen or mid-level. Schedule a showing today and become the lucky new owner!
Location
State KS
County Sedgwick
Direction 29th St and Amidon St, east on 29th St, north on Porter St, west on Wedgewood St, home on the left hand side of street
Rooms
Basement Finished
Kitchen Island, Pantry, Range Hood, Gas Hookup, Granite Counters
Interior
Interior Features Ceiling Fan(s), Walk-In Closet(s), Security System, Vaulted Ceiling, Wet Bar, All Window Coverings, Wood Laminate Floors
Heating Forced Air, Gas
Cooling Attic Fan, Central Air, Electric
Fireplaces Type Two, Living Room, Family Room, Wood Burning, Blower Fan, Gas Starter
Fireplace Yes
Appliance Dishwasher, Disposal, Microwave, Refrigerator, Range/Oven
Heat Source Forced Air, Gas
Laundry Main Floor, 220 equipment, Sink
Exterior
Garage Attached, Oversized
Garage Spaces 3.0
Utilities Available Sewer Available, Gas, Public
View Y/N Yes
Roof Type Composition
Building
Lot Description River/Creek, Wooded, Waterfront
Foundation Full, Walk Out At Grade, View Out
Architectural Style Contemporary
Level or Stories One
Schools
Elementary Schools Pleasant Valley
Middle Schools Pleasant Valley
High Schools North
School District Wichita School District (Usd 259)
Read Less Info
Want to know what your home might be worth? Contact us for a FREE valuation!
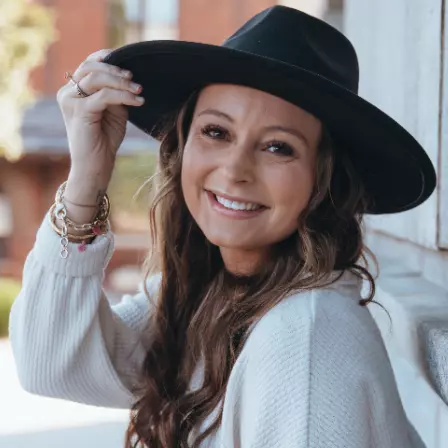
Our team is ready to help you sell your home for the highest possible price ASAP

"My job is to find and attract mastery-based agents to the office, protect the culture, and make sure everyone is happy! "


