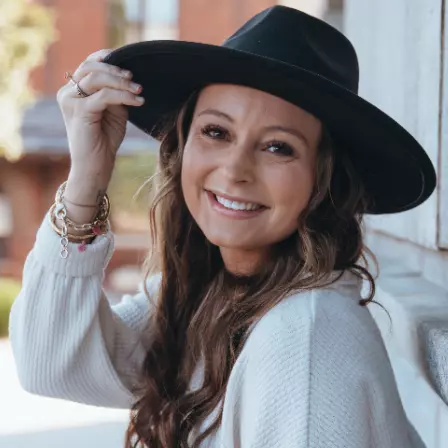$145,000
$145,000
For more information regarding the value of a property, please contact us for a free consultation.
3 Beds
2 Baths
1,220 SqFt
SOLD DATE : 11/08/2024
Key Details
Sold Price $145,000
Property Type Single Family Home
Sub Type Single Family Onsite Built
Listing Status Sold
Purchase Type For Sale
Square Footage 1,220 sqft
Price per Sqft $118
Subdivision Park City
MLS Listing ID SCK645204
Sold Date 11/08/24
Style Ranch
Bedrooms 3
Full Baths 1
Half Baths 1
Total Fin. Sqft 1220
Originating Board sckansas
Year Built 1955
Annual Tax Amount $1,539
Tax Year 2023
Lot Size 7,405 Sqft
Acres 0.17
Lot Dimensions 7375
Property Description
"Move-in ready 3-bedroom, 1.5-bath home in Park City, fully equipped with a coffee bar, kitchen appliances and a washer and dryer—saving you time and money from day one. Enjoy the warmth and elegance of beautiful hardwood floors, while the remodeled bathroom offers modern comfort and style. The cedar closet provides a natural, fresh space to store your clothes. Relax on the cozy covered front porch, surrounded by thoughtfully designed landscaping, perfect for unwinding or entertaining. The main bedroom includes a convenient dressing room for added storage and organization. Plus, the spacious fenced lot offers RV parking, giving you flexibility for your vehicles or outdoor toys. The backyard is an inviting retreat with a deck, storage shed, and a peaceful gazebo for ultimate relaxation. Well-maintained and affordable, this charming home is ready for you to move in and enjoy. Could this be your new home?"
Location
State KS
County Sedgwick
Direction N on Hydraulic from 61st to Gary, West to address
Rooms
Basement None
Kitchen Tile Counters
Interior
Interior Features Ceiling Fan(s), Cedar Closet(s), Hardwood Floors, All Window Coverings
Heating Forced Air, Gas
Cooling Central Air, Electric
Fireplace No
Appliance Dishwasher, Disposal, Refrigerator, Range/Oven, Trash Compactor, Washer, Dryer
Heat Source Forced Air, Gas
Laundry Main Floor
Exterior
Exterior Feature Deck, Fence-Chain Link, Fence-Wood, Guttering - ALL, Vinyl/Aluminum
Garage None
Utilities Available Sewer Available, Gas, Public
View Y/N Yes
Roof Type Composition
Street Surface Paved Road
Building
Lot Description Standard
Foundation None
Architectural Style Ranch
Level or Stories One
Schools
Elementary Schools Chisholm Trail
Middle Schools Stucky
High Schools Heights
School District Wichita School District (Usd 259)
Read Less Info
Want to know what your home might be worth? Contact us for a FREE valuation!

Our team is ready to help you sell your home for the highest possible price ASAP

"My job is to find and attract mastery-based agents to the office, protect the culture, and make sure everyone is happy! "







