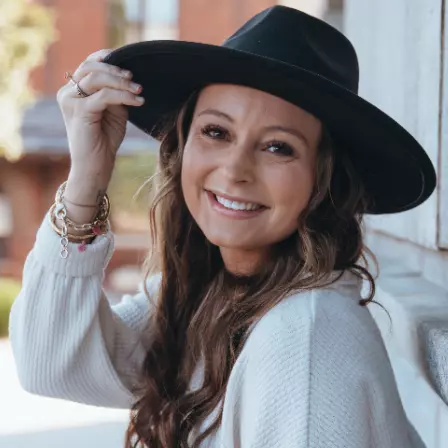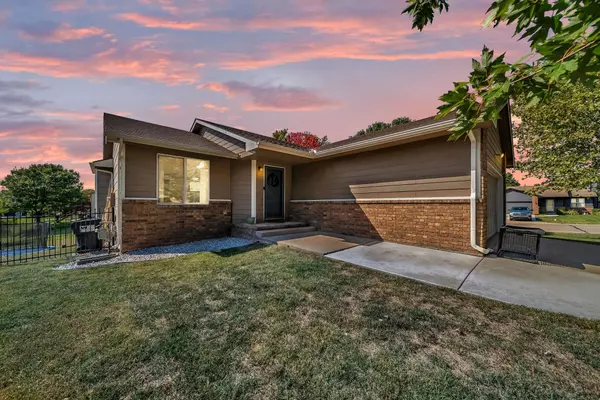$260,000
$265,000
1.9%For more information regarding the value of a property, please contact us for a free consultation.
4 Beds
2 Baths
1,920 SqFt
SOLD DATE : 11/22/2024
Key Details
Sold Price $260,000
Property Type Single Family Home
Sub Type Single Family Onsite Built
Listing Status Sold
Purchase Type For Sale
Square Footage 1,920 sqft
Price per Sqft $135
Subdivision Country Walk Estates
MLS Listing ID SCK644900
Sold Date 11/22/24
Style Ranch
Bedrooms 4
Full Baths 2
HOA Fees $11
Total Fin. Sqft 1920
Originating Board sckansas
Year Built 2001
Annual Tax Amount $3,599
Tax Year 2023
Lot Size 10,454 Sqft
Acres 0.24
Lot Dimensions 10454.4
Property Description
PRICE IMPROVEMENT! Step into a ready-to-enjoy haven in the heart of Mulvane with this turnkey 4-bedroom, 2-bathroom home that merges comfort with convenience. Recently updated and meticulously maintained, this home spans 1920 square feet of living space where each room beckons with the promise of comfort and style. The house is designed for the modern lifestyle; the primary bedroom is a peaceful retreat that promises serenity after a busy day. The tastefully remodeled upstairs bathroom (2022) complements the effortless charm that runs throughout the home. A recently installed roof (2019) and new water heater (2024) provide peace of mind, embodying the true low-maintenance spirit of this residence. Your culinary skills can flourish in the spacious kitchen, overlooking an inviting living area that leads to a walk-out basement - a versatile space for entertainment or relaxation. Seize the opportunity to watch seasons change with your personal view of the neighborhood pond, a peaceful tableau right outside your window. Outdoor enthusiasts will appreciate the landscaped garden with a 12x12 area dedicated to those with a green thumb, coupled with an in-ground sprinkler system sourced from an irrigation well to ease maintenance worries. Practical upgrades like a water softener system and new springs on the garage door (replaced early this year) reinforce the ready-to-live-in condition of this home. Enjoy proximity to community highlights such as Mulvane High School, a mere stone's throw away, ensuring educational needs are as well catered as recreational ones, with parks like Circle Park and Main Street Park nearby. Derby's local attractions are also within easy reach, expanding your options for dining, shopping, and entertainment. This home not only stands as a place of personal comfort but also as a center close to all conveniences, making it an exceptional choice for any prospective buyer looking for a home that promises an easy, pleasant lifestyle. Come see it today!
Location
State KS
County Sedgwick
Direction FROM K-15 & ROCK RD GO NORTH TO COUNTRY WALK, EAST (CURVES) TO BLUE RIDGE CT - CORNER LOT
Rooms
Basement Finished
Kitchen Eating Bar, Island
Interior
Interior Features Ceiling Fan(s), Walk-In Closet(s), Vaulted Ceiling
Heating Forced Air, Gas
Cooling Central Air, Electric
Fireplace No
Appliance Dishwasher, Disposal, Microwave, Refrigerator, Range/Oven
Heat Source Forced Air, Gas
Laundry Main Floor, 220 equipment
Exterior
Garage Attached, Opener
Garage Spaces 2.0
Utilities Available Sewer Available, Gas, Public
View Y/N Yes
Roof Type Composition
Street Surface Paved Road
Building
Lot Description Corner Lot, Pond/Lake
Foundation Full, Walk Out At Grade, View Out
Architectural Style Ranch
Level or Stories One
Schools
Elementary Schools Munson
Middle Schools Mulvane
High Schools Mulvane
School District Mulvane School District (Usd 263)
Others
Monthly Total Fees $11
Read Less Info
Want to know what your home might be worth? Contact us for a FREE valuation!

Our team is ready to help you sell your home for the highest possible price ASAP

"My job is to find and attract mastery-based agents to the office, protect the culture, and make sure everyone is happy! "







