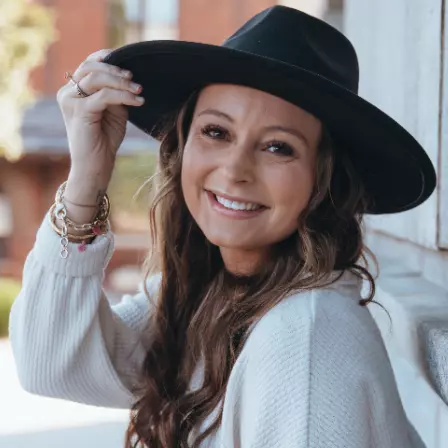$195,000
$195,000
For more information regarding the value of a property, please contact us for a free consultation.
3 Beds
2 Baths
2,217 SqFt
SOLD DATE : 04/18/2025
Key Details
Sold Price $195,000
Property Type Single Family Home
Sub Type Single Family Onsite Built
Listing Status Sold
Purchase Type For Sale
Square Footage 2,217 sqft
Price per Sqft $87
Subdivision Fairfax
MLS Listing ID SCK652196
Sold Date 04/18/25
Style Ranch
Bedrooms 3
Full Baths 2
Total Fin. Sqft 2217
Originating Board sckansas
Year Built 1935
Annual Tax Amount $1,392
Tax Year 2024
Lot Size 9,583 Sqft
Acres 0.22
Lot Dimensions 9793
Property Sub-Type Single Family Onsite Built
Property Description
Charming Fully Renovated Historic Home with Modern Comforts Step into this light and bright home that has been beautifully restored. Meticulously updated, the home retains its original architectural details, including refinished hardwood floors, while featuring brand new tile flooring in the kitchen and bathroom, custom cabinets along with a few original cabinets adding to the character of the home Plus modern appliances and high quartzite counters. This home has all new lighting installed throughout. A full bathroom has been restored in the basement with all new plumbing accompanied by new installed washer/dryer area, a large family room in the basement and a bedroom with a newly installed egress window along with all new lighting for a bright modern comfort. The electric panel has been upgraded for peace of mind. The front of the home has a large newly poured concrete patio additionally new concrete has been poured along the backside of the home. The spacious primary bedroom has been upgraded with an expanded custom closet. Bonus, this home includes the all fenced in lot to the West providing a safe place for kids and pets! Sellers are licensed agents in state of Kansas.
Location
State KS
County Sedgwick
Direction From Kellogg and Oliver, South on Oliver, right on Orme to Fountain.
Rooms
Basement Partially Finished
Interior
Heating Forced Air
Cooling Central Air
Fireplaces Type Two
Fireplace Yes
Heat Source Forced Air
Laundry In Basement
Exterior
Parking Features Detached
Garage Spaces 2.0
Utilities Available Sewer Available, Public
View Y/N Yes
Roof Type Composition
Street Surface Paved Road
Building
Lot Description Corner Lot
Foundation Partial, Day Light
Architectural Style Ranch
Level or Stories One
Schools
Elementary Schools Jefferson
Middle Schools Curtis
High Schools Southeast
School District Wichita School District (Usd 259)
Read Less Info
Want to know what your home might be worth? Contact us for a FREE valuation!

Our team is ready to help you sell your home for the highest possible price ASAP
"My job is to find and attract mastery-based agents to the office, protect the culture, and make sure everyone is happy! "


