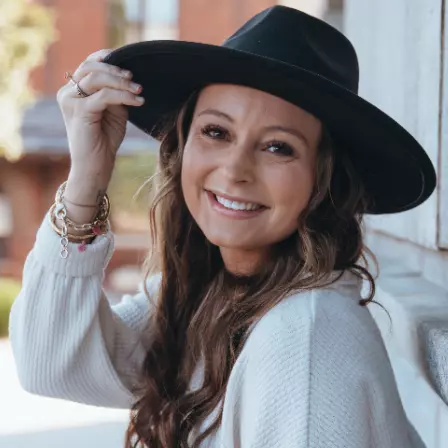$230,000
$230,000
For more information regarding the value of a property, please contact us for a free consultation.
3 Beds
2 Baths
1,790 SqFt
SOLD DATE : 04/25/2025
Key Details
Sold Price $230,000
Property Type Single Family Home
Sub Type Single Family Onsite Built
Listing Status Sold
Purchase Type For Sale
Square Footage 1,790 sqft
Price per Sqft $128
Subdivision None Listed On Tax Record
MLS Listing ID SCK651272
Sold Date 04/25/25
Style Ranch
Bedrooms 3
Full Baths 2
Total Fin. Sqft 1790
Originating Board sckansas
Year Built 1984
Annual Tax Amount $1,600
Tax Year 2024
Lot Size 8,276 Sqft
Acres 0.19
Lot Dimensions 8276
Property Sub-Type Single Family Onsite Built
Property Description
New inside with upgraded materials thru out - main level was stripped of everything down to the studs and new sheetrock installed everywhere but the 3 bedrooms - popcorn ceilings scraped and replaced with new knockdown finish and then painted - new tub shower in hall bath and new custom tile shower in master bath - new elongated toilets with slow close lids - all new interior and exterior doors/frames/door knobs - custom built cabinets with soft close hinges and upgraded door pulls - solid wood trim including taller base and wider casing (no 2 1/4 builder grade trim or MDF) - high low shelving with shoe racks in closets - granite counters in kitchen and baths with new undermount sinks and Delta plumbing fixtures - pull down kitchen faucet - bathrooms also have pull down faucets - basement was completely stripped of everything except the load bearing wall and reframed, wired and sheetrocked then finished with the same trim materials as used on the main level - the additional room finished in the basement has a walk-in closet - upgraded eggshell wall paint and the trim is painted with enamel - upgraded luxury vinyl floors everywhere but bedrooms - new ceiling fans, light fixtures, smoke detectors, door bell, electric outlets, switches and covers - new floor registers - new submersible sump pump - upgraded kitchen appliances (including 3/4HP garbage disposal) - additional insulation added in house attic - dead bolts on all exterior doors including garage - new storm doors on house - new exit door on detached garage - garage was just painted and will have new gutters installed - large concrete patio out back and additional concrete parking on side of garage - exterior of house is vinyl siding and is in average condition - garage is concrete siding - Cheney has good schools and lots of nice amenities for a small town - only 20 minutes west of Wichita
Location
State KS
County Sedgwick
Direction south of 54 HWY on 391st W to 2nd street, east to home - or from downtown Cheney, west of main St on 2nd street
Rooms
Basement Finished
Kitchen Pantry, Electric Hookup, Granite Counters
Interior
Interior Features Ceiling Fan(s), Walk-In Closet(s)
Heating Forced Air, Electric
Cooling Central Air, Electric
Fireplace No
Appliance Dishwasher, Disposal, Microwave, Range
Heat Source Forced Air, Electric
Laundry In Basement, 220 equipment
Exterior
Exterior Feature Guttering - ALL, Vinyl/Aluminum
Parking Features Detached, Opener
Garage Spaces 2.0
Utilities Available Sewer Available, Public
View Y/N Yes
Roof Type Composition
Street Surface Paved Road
Building
Lot Description Corner Lot
Foundation Full, No Egress Window(s)
Architectural Style Ranch
Level or Stories One
Schools
Elementary Schools Cheney
Middle Schools Cheney
High Schools Cheney
School District Cheney School District (Usd 268)
Read Less Info
Want to know what your home might be worth? Contact us for a FREE valuation!

Our team is ready to help you sell your home for the highest possible price ASAP
"My job is to find and attract mastery-based agents to the office, protect the culture, and make sure everyone is happy! "







