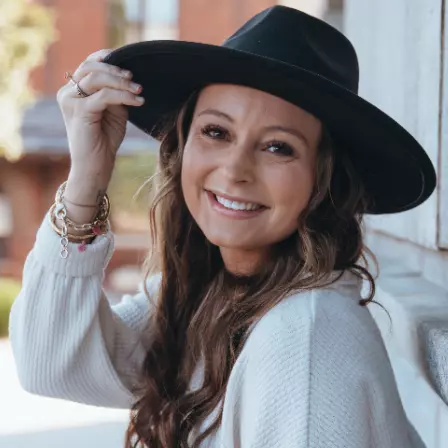$260,000
$260,000
For more information regarding the value of a property, please contact us for a free consultation.
5 Beds
3 Baths
2,100 SqFt
SOLD DATE : 04/25/2025
Key Details
Sold Price $260,000
Property Type Single Family Home
Sub Type Single Family Onsite Built
Listing Status Sold
Purchase Type For Sale
Square Footage 2,100 sqft
Price per Sqft $123
Subdivision University Place
MLS Listing ID SCK652536
Sold Date 04/25/25
Style Traditional
Bedrooms 5
Full Baths 2
Half Baths 1
Total Fin. Sqft 2100
Originating Board sckansas
Year Built 1900
Annual Tax Amount $928
Tax Year 2024
Lot Size 7,405 Sqft
Acres 0.17
Lot Dimensions 7405
Property Sub-Type Single Family Onsite Built
Property Description
Exceptional Opportunity: Fully Remodeled Five-Bedroom Home in a Charming Neighborhood Welcome to this beautifully renovated five-bedroom, two-and-a-half-bathroom home that blends modern updates with timeless charm. This home has been thoughtfully remodeled from top to bottom, offering all-new electrical, plumbing, and two new HVAC systems for optimal comfort. Step inside to discover bamboo hardwood floors that flow seamlessly throughout the main level. The spacious, open-concept design includes a luxurious main floor primary suite with a walk-in closet and a spa-like en-suite bathroom. A convenient half bath for guests is also located on the main floor. The heart of the home is the expansive kitchen, featuring vaulted ceilings, brand-new cabinets, stunning granite countertops, and stainless-steel appliances, including a range oven and refrigerator. The kitchen also boasts a large island with seating, a cozy dining area, and a pantry for additional storage. Two large laundry rooms enhance functionality, one conveniently located on the main level with ample storage shelves, and another on the second floor for added convenience. The room off the entryway, with elegant glass French doors, offers versatility as a formal living room, home office, or fifth bedroom, perfect for any need. Upstairs, you'll find three generously sized bedrooms, a gorgeous full bathroom, and an abundance of closet space. The open stairway adds to the home's airy and spacious feel, as the ceiling extends to the second floor, creating a sense of grandeur. This home is nestled in a desirable, established neighborhood with sidewalks and well-spaced homes, providing a peaceful, community atmosphere. It's a rare opportunity to own a beautifully remodeled home in a centrally located area of Wichita, offering easy access to Kellogg/HWY 400. Don't miss your chance to own a stunning, move-in-ready home that combines the charm of traditional architecture with all the modern conveniences of today. Schedule your tour today!
Location
State KS
County Sedgwick
Direction From Kellogg and Seneca, go N on S Seneca to University, go west on University to to Elizabeth, Go North on Elizabeth to home.
Rooms
Basement None
Kitchen Eating Bar, Island, Pantry, Range Hood, Granite Counters
Interior
Interior Features Walk-In Closet(s), Vaulted Ceiling(s)
Heating Forced Air, Zoned, Natural Gas
Cooling Central Air
Flooring Hardwood
Fireplace No
Appliance Disposal, Refrigerator, Range
Heat Source Forced Air, Zoned, Natural Gas
Laundry Main Floor, Upper Level
Exterior
Parking Features None
Utilities Available Sewer Available, Natural Gas Available, Public
View Y/N Yes
Roof Type Composition
Street Surface Paved Road
Building
Lot Description Standard
Foundation None, Crawl Space
Architectural Style Traditional
Level or Stories Two
Structure Type Frame
Schools
Elementary Schools Franklin
Middle Schools Marshall
High Schools West
School District Wichita School District (Usd 259)
Read Less Info
Want to know what your home might be worth? Contact us for a FREE valuation!

Our team is ready to help you sell your home for the highest possible price ASAP
"My job is to find and attract mastery-based agents to the office, protect the culture, and make sure everyone is happy! "







