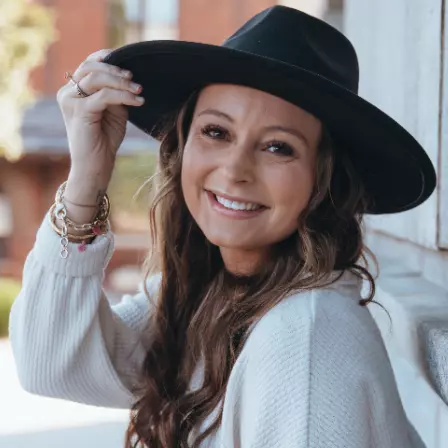$141,000
$139,900
0.8%For more information regarding the value of a property, please contact us for a free consultation.
3 Beds
1 Bath
1,304 SqFt
SOLD DATE : 04/25/2025
Key Details
Sold Price $141,000
Property Type Single Family Home
Sub Type Single Family Onsite Built
Listing Status Sold
Purchase Type For Sale
Square Footage 1,304 sqft
Price per Sqft $108
Subdivision Purcells
MLS Listing ID SCK652442
Sold Date 04/25/25
Style Ranch
Bedrooms 3
Full Baths 1
Total Fin. Sqft 1304
Originating Board sckansas
Year Built 1950
Annual Tax Amount $700
Tax Year 2024
Lot Size 8,712 Sqft
Acres 0.2
Lot Dimensions 8817
Property Sub-Type Single Family Onsite Built
Property Description
This home is much larger than it appears and is definitely not a drive-by! Featuring three bedrooms and one bath, it offers a large kitchen with ample cabinet space, perfect for storage and organization. A generously sized primary bedroom includes a walk-in closet, providing excellent storage options. Built-in bookshelves add character and functionality to the living space. Additionally, the home includes a dedicated storage room, a separate storage outbuilding, and a storm shelter for added peace of mind. New roof 2/24
Location
State KS
County Sedgwick
Direction 47TH AND SENECA. NORTH TO 43RD ST. EAST ON 43RD TO GOLD. SOUTH ON GOLD TO HOME. EAST SIDE OF ST.
Rooms
Basement None
Kitchen Eating Bar, Pantry, Gas Hookup, Laminate Counters
Interior
Interior Features Ceiling Fan(s), Walk-In Closet(s), Window Coverings-All
Heating Forced Air, Natural Gas
Cooling Central Air, Electric
Flooring Hardwood
Fireplace No
Appliance Dishwasher, Disposal, Range, Washer, Dryer
Heat Source Forced Air, Natural Gas
Laundry Main Floor, 220 equipment
Exterior
Exterior Feature Guttering - ALL, Storm Shelter
Parking Features Carport
Utilities Available Sewer Available, Natural Gas Available, Public
View Y/N Yes
Roof Type Composition
Street Surface Paved Road
Building
Lot Description Standard
Foundation Crawl Space
Architectural Style Ranch
Level or Stories One
Structure Type Frame
Schools
Elementary Schools Cessna
Middle Schools Truesdell
High Schools South
School District Wichita School District (Usd 259)
Read Less Info
Want to know what your home might be worth? Contact us for a FREE valuation!

Our team is ready to help you sell your home for the highest possible price ASAP
"My job is to find and attract mastery-based agents to the office, protect the culture, and make sure everyone is happy! "







