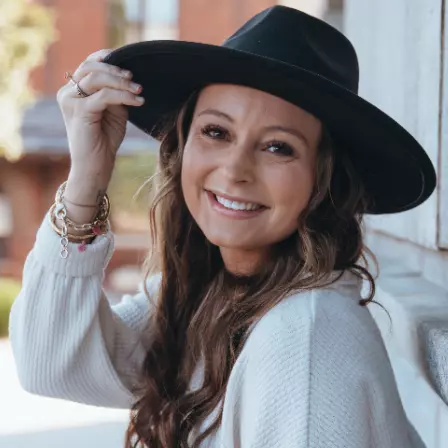$645,000
$695,000
7.2%For more information regarding the value of a property, please contact us for a free consultation.
4 Beds
5 Baths
4,014 SqFt
SOLD DATE : 04/25/2025
Key Details
Sold Price $645,000
Property Type Single Family Home
Sub Type Single Family Onsite Built
Listing Status Sold
Purchase Type For Sale
Square Footage 4,014 sqft
Price per Sqft $160
Subdivision Highland Springs
MLS Listing ID SCK650360
Sold Date 04/25/25
Style Ranch
Bedrooms 4
Full Baths 3
Half Baths 2
HOA Fees $39
Total Fin. Sqft 4014
Originating Board sckansas
Year Built 2002
Annual Tax Amount $5,925
Tax Year 2024
Lot Size 0.330 Acres
Acres 0.33
Lot Dimensions 14375
Property Sub-Type Single Family Onsite Built
Property Description
This one-of-a-kind custom home offers breathtaking lake views and exceptional features, creating a perfect blend of luxury and functionality. Nestled on a spacious cul-de-sac lot, the expansive driveway provides parking for up to 10 cars. Inside, oversized windows flood the open-concept floor plan with natural light, enhancing the thoughtfully designed split-bedroom layout. The primary suite is a private retreat with serene lake views, an en-suite bath featuring an oversized walk-in custom tile shower, heated towel bar, heated floors and a private washer and dryer conveniently located next to the expansive walk-in closet. The gourmet kitchen is a chef's dream, equipped with a gas cooktop, double wall ovens, a large island, panel-front refrigerator, hidden walk-in pantry, built-in desk, and a nearby half bath. A unique office space includes a tube elevator leading to an incredible craft room, designed with a large workspace and custom cabinetry for creative projects. The second bedroom on the main floor offers flexibility with a Murphy bed and built-in storage. The walkout basement is an entertainer's paradise, featuring a spacious family room with a second fireplace, two additional bedrooms, and a third full bath. A full wet bar and second kitchen lead to a stunning Tuscan-inspired theater room, creating the perfect space for movie nights. Outside, a large open air deck, covered deck space, covered patio, and beautifully landscaped yard with a sprinkler system and well provide multiple areas for relaxation and outdoor enjoyment. The oversized garage includes a full-sized stairway leading to a massive storage area, eliminating the need for attic pull-downs. Additional features include whole-house audio, smart home capabilities, and high-end finishes throughout. This home is truly one of a kind, offering unparalleled luxury, convenience, and charm. Don't miss the opportunity to make it yours!
Location
State KS
County Sedgwick
Direction CENTAL AND 135TH ST W. SOUTH TO HIGHLAND SPRINGS ST. WEST TO HGHLAND SPRINGS CT. NORTH TO HOME
Rooms
Basement Finished
Kitchen Desk, Eating Bar, Island, Pantry, Range Hood, Gas Hookup, Granite Counters, Other Counters
Interior
Interior Features Ceiling Fan(s), Walk-In Closet(s), Wet Bar, Elevator
Heating Forced Air, Zoned, Natural Gas
Cooling Central Air, Zoned, Electric
Flooring Hardwood
Fireplaces Type Two, Living Room, Family Room, Gas, Glass Doors
Fireplace Yes
Appliance Dishwasher, Disposal, Microwave, Refrigerator, Range, Washer, Dryer
Heat Source Forced Air, Zoned, Natural Gas
Laundry In Basement, Main Floor, 220 equipment, Sink
Exterior
Exterior Feature Guttering - ALL, Irrigation Well, Sprinkler System, Brick
Parking Features Attached, Opener, Oversized, Side Load
Garage Spaces 3.0
Utilities Available Sewer Available, Natural Gas Available, Public
View Y/N Yes
Roof Type Composition
Street Surface Paved Road
Building
Lot Description Cul-De-Sac, Irregular Lot, Pond/Lake
Foundation Full, Walk Out At Grade, View Out
Architectural Style Ranch
Level or Stories One
Schools
Elementary Schools Apollo
Middle Schools Eisenhower
High Schools Dwight D. Eisenhower
School District Goddard School District (Usd 265)
Others
HOA Fee Include Gen. Upkeep for Common Ar
Monthly Total Fees $39
Security Features Security System
Read Less Info
Want to know what your home might be worth? Contact us for a FREE valuation!

Our team is ready to help you sell your home for the highest possible price ASAP
"My job is to find and attract mastery-based agents to the office, protect the culture, and make sure everyone is happy! "







