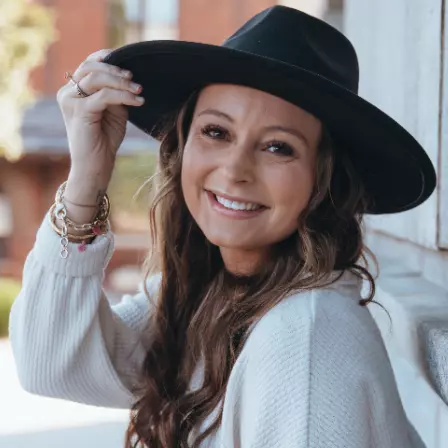$75,000
$99,999
25.0%For more information regarding the value of a property, please contact us for a free consultation.
2 Beds
1 Bath
672 SqFt
SOLD DATE : 04/25/2025
Key Details
Sold Price $75,000
Property Type Single Family Home
Sub Type Single Family Onsite Built
Listing Status Sold
Purchase Type For Sale
Square Footage 672 sqft
Price per Sqft $111
Subdivision Blue Grass
MLS Listing ID SCK653113
Sold Date 04/25/25
Style Ranch,Traditional
Bedrooms 2
Full Baths 1
Total Fin. Sqft 672
Originating Board sckansas
Year Built 1950
Annual Tax Amount $703
Tax Year 2024
Lot Size 6,534 Sqft
Acres 0.15
Lot Dimensions 6534
Property Sub-Type Single Family Onsite Built
Property Description
Investor Special! This 2-bedroom, 1-bath fixer-upper is packed with potential. Featuring a long driveway, a spacious 2-car detached garage, and a fully fenced backyard, this property is perfect for those looking to add value. The home includes all appliances, a newer water heater, and an updated electrical panel—offering a solid starting point for your renovation vision. Whether you're looking for a great rental opportunity or a fix-and-flip to build equity, this is your chance to bring new life to this property. Don't miss out on this fantastic investment opportunity!
Location
State KS
County Sedgwick
Direction From Oliver and Lincoln proceed west and turn right on fountain and home is on the right.
Rooms
Basement None
Kitchen Electric Hookup, Laminate Counters
Interior
Interior Features Ceiling Fan(s)
Heating Forced Air, Natural Gas
Cooling Central Air, Electric
Fireplaces Type One, Living Room, Wood Burning
Fireplace Yes
Appliance Refrigerator, Range, Washer, Dryer
Heat Source Forced Air, Natural Gas
Laundry Main Floor, 220 equipment
Exterior
Parking Features Detached
Garage Spaces 2.0
Utilities Available Sewer Available, Natural Gas Available, Public
View Y/N Yes
Roof Type Composition
Street Surface Paved Road
Building
Lot Description Standard
Foundation None
Architectural Style Ranch, Traditional
Level or Stories One
Schools
Elementary Schools Jefferson
Middle Schools Curtis
High Schools Southeast
School District Wichita School District (Usd 259)
Read Less Info
Want to know what your home might be worth? Contact us for a FREE valuation!

Our team is ready to help you sell your home for the highest possible price ASAP
"My job is to find and attract mastery-based agents to the office, protect the culture, and make sure everyone is happy! "







