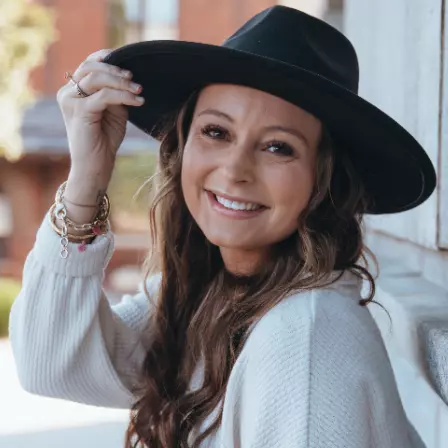$730,000
$730,000
For more information regarding the value of a property, please contact us for a free consultation.
5 Beds
5 Baths
3,590 SqFt
SOLD DATE : 04/25/2025
Key Details
Sold Price $730,000
Property Type Single Family Home
Sub Type Single Family Onsite Built
Listing Status Sold
Purchase Type For Sale
Square Footage 3,590 sqft
Price per Sqft $203
Subdivision Nrd (Freestone)
MLS Listing ID SCK647795
Sold Date 04/25/25
Style Ranch
Bedrooms 5
Full Baths 4
Half Baths 1
HOA Fees $95
Total Fin. Sqft 3590
Originating Board sckansas
Year Built 2024
Tax Year 2024
Lot Size 9,583 Sqft
Acres 0.22
Lot Dimensions 9539
Property Sub-Type Single Family Onsite Built
Property Description
Welcome to this absolutely stunning 5-bedroom, 4.5-bathroom smart home, newly constructed by Nies Construction in the highly sought-after Freestone neighborhood. This beautifully designed residence offers the perfect balance of luxury, technology, and comfort, with designer finishes and upgrades throughout. The open-concept living space is both functional and elegant, featuring a chef's kitchen equipped with top-of-the-line stainless steel appliances, a built-in espresso maker, and sleek quartz countertops. Enjoy seamless indoor-outdoor living with a covered pergola patio and an outdoor kitchen, complete with premium appliances, ideal for entertaining family and friends. The home is fully integrated with smart home technology, providing control at your fingertips for lighting, temperature, security, and entertainment. Electric blinds throughout add an extra layer of convenience and modernity. The master suite offers a peaceful retreat with a luxurious spa-like bath, while the additional four bedrooms provide ample space and privacy. The expansive lower level includes a large recreation room, wet bar, and a versatile additional room that can be finished as an office, gym, or home theater. Set on a beautifully landscaped lot, this home offers both style and functionality in one of the most desirable neighborhoods in Andover. Located within the top-rated Andover School District, this home combines modern living with convenience and is truly a must-see!
Location
State KS
County Sedgwick
Direction From the intersection of 143rd St. E and 21st St. N. continue East to Sandpiper
Rooms
Basement Finished
Kitchen Eating Bar, Island, Pantry, Range Hood, Gas Hookup, Quartz Counters
Interior
Interior Features Ceiling Fan(s), Walk-In Closet(s)
Heating Forced Air, Natural Gas
Cooling Central Air, Electric
Flooring Hardwood
Fireplaces Type One, Living Room, Gas, Glass Doors
Fireplace Yes
Appliance Dishwasher, Disposal, Microwave, Refrigerator, Range, Humidifier
Heat Source Forced Air, Natural Gas
Laundry Main Floor, 220 equipment
Exterior
Parking Features Attached
Garage Spaces 3.0
Utilities Available Natural Gas Available, Public
View Y/N Yes
Roof Type Composition
Street Surface Paved Road
Building
Lot Description Standard
Foundation Full, View Out
Architectural Style Ranch
Level or Stories One
Schools
Elementary Schools Wheatland
Middle Schools Andover
High Schools Andover
School District Andover School District (Usd 385)
Others
Monthly Total Fees $95
Security Features Security Lights,Security System
Read Less Info
Want to know what your home might be worth? Contact us for a FREE valuation!

Our team is ready to help you sell your home for the highest possible price ASAP
"My job is to find and attract mastery-based agents to the office, protect the culture, and make sure everyone is happy! "







