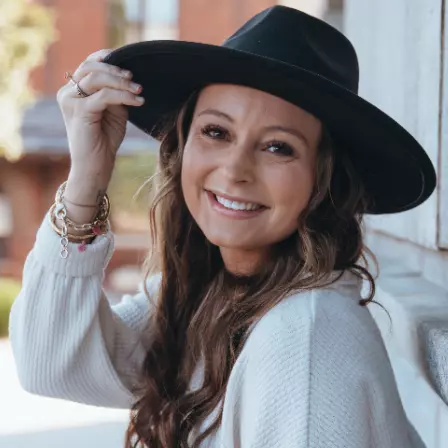$415,000
$430,000
3.5%For more information regarding the value of a property, please contact us for a free consultation.
4 Beds
3 Baths
2,708 SqFt
SOLD DATE : 05/30/2025
Key Details
Sold Price $415,000
Property Type Single Family Home
Sub Type Single Family Onsite Built
Listing Status Sold
Purchase Type For Sale
Square Footage 2,708 sqft
Price per Sqft $153
Subdivision Avalon Park
MLS Listing ID SCK653546
Sold Date 05/30/25
Style Ranch
Bedrooms 4
Full Baths 3
HOA Fees $63
Total Fin. Sqft 2708
Year Built 2006
Annual Tax Amount $3,964
Tax Year 2024
Lot Size 0.350 Acres
Acres 0.35
Lot Dimensions 15246
Property Sub-Type Single Family Onsite Built
Source sckansas
Property Description
Backyard Oasis! This charming ranch-style home offers 3 main floor bedrooms, including a spacious master suite complete with a tub/shower combo, double sinks, and a large walk-in closet. The beautifully updated kitchen and dining area feature new flooring, countertops, cabinets, and fresh paint—creating a warm and modern space perfect for gatherings. Convenience is key with a separate main floor laundry room, making this home ideal for any buyer. Downstairs, the finished walk-out basement includes a cozy family room with a stone fireplace, a wet bar, a fourth bedroom, and a full bathroom. Need a fifth bedroom? The storage room includes a window, offering that option if desired. But the true showstopper is the backyard! Thoughtfully designed with a paver patio, built-in fire pit, and plenty of seating, this outdoor space is made for relaxation and entertaining. Plus, it backs up to the peaceful nature park—making your backyard feel like a private retreat.
Location
State KS
County Sedgwick
Direction Tyler Rd & 37th. east on 37th to Lake Ridge
Rooms
Basement Finished
Kitchen Range Hood, Quartz Counters
Interior
Interior Features Ceiling Fan(s), Walk-In Closet(s), Wet Bar, Window Coverings-Part
Heating Forced Air, Natural Gas
Cooling Central Air, Electric
Fireplaces Type Two, Living Room, Family Room
Fireplace Yes
Appliance Dishwasher, Disposal, Range
Heat Source Forced Air, Natural Gas
Laundry Main Floor, Separate Room
Exterior
Parking Features Attached, Opener
Garage Spaces 3.0
Utilities Available Sewer Available, Public
View Y/N Yes
Roof Type Composition
Street Surface Paved Road
Building
Lot Description Wooded
Foundation Walk Out At Grade, View Out
Architectural Style Ranch
Level or Stories One
Schools
Elementary Schools Maize Usd266
Middle Schools Maize South
High Schools Maize South
School District Maize School District (Usd 266)
Others
HOA Fee Include Gen. Upkeep for Common Ar
Monthly Total Fees $63
Read Less Info
Want to know what your home might be worth? Contact us for a FREE valuation!

Our team is ready to help you sell your home for the highest possible price ASAP
"My job is to find and attract mastery-based agents to the office, protect the culture, and make sure everyone is happy! "







