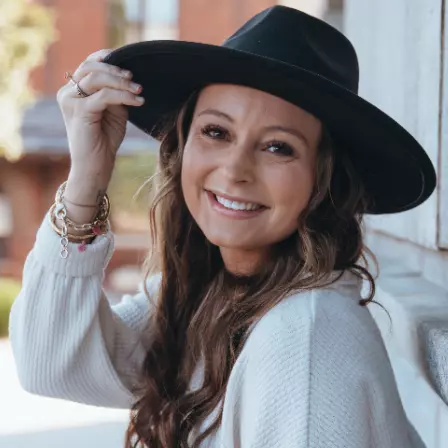$430,000
$440,000
2.3%For more information regarding the value of a property, please contact us for a free consultation.
4 Beds
4 Baths
3,546 SqFt
SOLD DATE : 05/30/2025
Key Details
Sold Price $430,000
Property Type Single Family Home
Sub Type Single Family Onsite Built
Listing Status Sold
Purchase Type For Sale
Square Footage 3,546 sqft
Price per Sqft $121
Subdivision Huckleberry
MLS Listing ID SCK652679
Sold Date 05/30/25
Style Ranch
Bedrooms 4
Full Baths 3
Half Baths 1
HOA Fees $29
Total Fin. Sqft 3546
Year Built 1993
Annual Tax Amount $4,656
Tax Year 2024
Lot Size 1.160 Acres
Acres 1.16
Lot Dimensions 50325
Property Sub-Type Single Family Onsite Built
Source sckansas
Property Description
Spacious Home with Stunning Lake Views in Prime Location! Nestled on over an acre lot overlooking the picturesque Huckleberry Estates Lake and backing to a thick tree row, this home offers an incredible setting for nature lovers and those seeking space and tranquility. Priced to sell as-is, this one-owner home presents a fantastic opportunity to add your personal touch with some TLC. Inside, the formal dining room provides ample space for gatherings, while the living room features a vaulted ceiling and a two-way fireplace that also warms the kitchen's extended hearth area, which is filled with natural light. The main floor includes a convenient laundry room and half bath just off the kitchen, along with direct access to the three-car attached garage. The master suite boasts a vaulted ceiling, a private bath with dual sinks, a corner tub, a separate shower, and a walk-in closet. Two additional bedrooms (one without a closet, which is perfect for a home office) and a full hall bath complete the main level. The finished lower level is designed for entertainment and relaxation, featuring a spacious rec room with a row of view-out windows, a projector, and a dry bar. French doors lead to the dedicated hot tub room and nearby dry sauna—your personal retreat! Additional lower-level highlights include a craft/hobby room, an expansive fourth bedroom with a walk-in closet, a ¾ bath, and an indoor workshop with easy walkout basement access. Surrounded by natural beauty and abundant wildlife, this home is a rare find in a sought-after location. Don't miss this opportunity to make it your own!
Location
State KS
County Sedgwick
Direction K-15 & 69th St S, W Wrap Around to Wild Plum Rd, W to Huckleberry Dr, S to Home
Rooms
Basement Finished
Kitchen Island, Pantry, Electric Hookup, Laminate Counters
Interior
Interior Features Ceiling Fan(s), Walk-In Closet(s), Hot Tub, Sauna, Vaulted Ceiling(s), Window Coverings-All
Heating Forced Air, Natural Gas
Cooling Central Air, Electric
Fireplaces Type One, Living Room, Kitchen, Two Sided
Fireplace Yes
Appliance Dishwasher, Range
Heat Source Forced Air, Natural Gas
Laundry Main Floor, Separate Room, 220 equipment
Exterior
Parking Features Attached, Opener
Garage Spaces 3.0
Utilities Available Natural Gas Available, Rural Water
View Y/N Yes
Roof Type Composition
Street Surface Paved Road
Building
Lot Description Corner Lot, Standard, Wooded, Waterfront
Foundation Full, View Out, Walk Out Below Grade
Architectural Style Ranch
Level or Stories One
Schools
Elementary Schools Derby Hills
Middle Schools Derby North
High Schools Derby
School District Derby School District (Usd 260)
Others
HOA Fee Include Gen. Upkeep for Common Ar
Monthly Total Fees $29
Read Less Info
Want to know what your home might be worth? Contact us for a FREE valuation!

Our team is ready to help you sell your home for the highest possible price ASAP
"My job is to find and attract mastery-based agents to the office, protect the culture, and make sure everyone is happy! "







