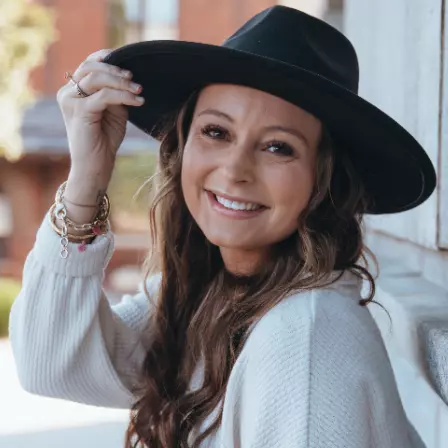$257,750
$259,500
0.7%For more information regarding the value of a property, please contact us for a free consultation.
4 Beds
2 Baths
1,712 SqFt
SOLD DATE : 05/30/2025
Key Details
Sold Price $257,750
Property Type Single Family Home
Sub Type Single Family Onsite Built
Listing Status Sold
Purchase Type For Sale
Square Footage 1,712 sqft
Price per Sqft $150
Subdivision Oak Knoll
MLS Listing ID SCK652119
Sold Date 05/30/25
Style Ranch
Bedrooms 4
Full Baths 2
Total Fin. Sqft 1712
Year Built 1992
Annual Tax Amount $2,178
Tax Year 2024
Lot Size 8,276 Sqft
Acres 0.19
Lot Dimensions 8173
Property Sub-Type Single Family Onsite Built
Source sckansas
Property Description
Don't miss this great opportunity! We always say that in real estate, the most important thing is the location, well here you have this house located in a quiet and safe neighborhood. This immaculate, renovated and completely up-to-date property is back on the market due to no fault of the seller. 4-bedroom house, 2 full bathrooms with granite countertops, a fully finished basement, NEW luxury laminate flooring, NEW carpet in all bedrooms, all double-paned vinyl windows, NEWER roof, NEW exterior and interior paint, NEW concrete on the driveway, NEW entryway, and backyard, AC/VAC system inspected by a licensed technician, a shed in the backyard, and much more that makes this property a super comfortable place for you and your family. AGENT SPEAKS SPANISH!!! CON MUCHO GUSTO PUEDO ATENDERLES EN ESPAÑO !!!!
Location
State KS
County Sedgwick
Direction From Pawnee & Rock Rd go East on Pawnee to Capri St then go on Capri to Scott St turn Right (South) on Scott, follow Scott and Scott become into Lori follow Lori all the way to the house (before the last home)
Rooms
Basement Finished
Kitchen Eating Bar, Range Hood, Electric Hookup, Gas Hookup, Granite Counters
Interior
Interior Features Ceiling Fan(s), Walk-In Closet(s), Vaulted Ceiling(s)
Heating Forced Air, Natural Gas
Cooling Central Air, Electric
Flooring Laminate
Fireplaces Type One, Family Room, Gas, Gas Starter, Decorative, Glass Doors
Fireplace Yes
Appliance Dishwasher, Disposal, Range
Heat Source Forced Air, Natural Gas
Laundry In Basement, 220 equipment
Exterior
Parking Features Attached, Opener, Oversized
Garage Spaces 2.0
Utilities Available Sewer Available, Natural Gas Available, Public
View Y/N Yes
Roof Type Composition
Street Surface Paved Road
Building
Lot Description Standard
Foundation Full, View Out, Walk Out Below Grade
Architectural Style Ranch
Level or Stories Bi-Level
Schools
Elementary Schools Wineteer
Middle Schools Derby
High Schools Derby
School District Wichita School District (Usd 259)
Others
Security Features Security Lights
Read Less Info
Want to know what your home might be worth? Contact us for a FREE valuation!

Our team is ready to help you sell your home for the highest possible price ASAP
"My job is to find and attract mastery-based agents to the office, protect the culture, and make sure everyone is happy! "







