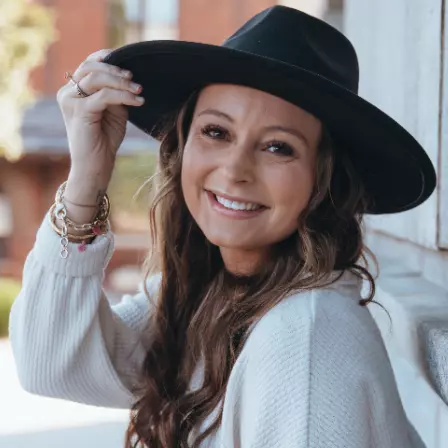$269,000
$269,000
For more information regarding the value of a property, please contact us for a free consultation.
3 Beds
2 Baths
2,640 SqFt
SOLD DATE : 05/30/2025
Key Details
Sold Price $269,000
Property Type Single Family Home
Sub Type Single Family Onsite Built
Listing Status Sold
Purchase Type For Sale
Square Footage 2,640 sqft
Price per Sqft $101
Subdivision None Listed On Tax Record
MLS Listing ID SCK654176
Sold Date 05/30/25
Style Ranch
Bedrooms 3
Full Baths 1
Half Baths 1
Total Fin. Sqft 2640
Year Built 1972
Annual Tax Amount $2,645
Tax Year 2024
Lot Size 0.900 Acres
Acres 0.9
Lot Dimensions 38902
Property Sub-Type Single Family Onsite Built
Source sckansas
Property Description
Charming Home with Modern Updates – A Must-See in Derby School District! Discover your next dream home with this spacious and inviting 3-bedroom residence, boasting thoughtful updates and ample living spaces. Perfectly situated on nearly an acre of land, this property combines comfort, practicality, and charm. Home Highlights: Generously sized living room for family gatherings and relaxation. Cozy converted den featuring a wood-burning fireplace—a warm and welcoming retreat. Formal dining area ready to host dinners and celebrations. Laundry room conveniently located on the main floor. Abundant storage spaces in the hall, bedrooms, and basement. Finished basement with a large bonus room and a dedicated office, complete with built-in cabinets and a safe. Outdoor Features: A large screened-in back porch—perfect for enjoying peaceful mornings or hosting outdoor meals. Detached 4-car garage/shop offering incredible storage and workspace options. Expansive lot spanning nearly an acre, providing plenty of space to explore and enjoy. Modern Updates for Peace of Mind: New roof (2022) and exterior paint (2022). Brand-new air conditioner and furnace (2022) for year-round comfort. Upgraded septic tank and lateral lines (2021). Located in the desirable Derby School District, this property is ready to welcome you home. Don't miss the chance to experience this combination of timeless charm and modern convenience—schedule your tour today!
Location
State KS
County Sedgwick
Direction From Hydraulic St and 79th St S, travel south to home on West side of Hydraulic
Rooms
Basement Finished
Interior
Heating Forced Air
Cooling Central Air
Fireplace No
Heat Source Forced Air
Laundry Main Floor, 220 equipment
Exterior
Parking Features Detached
Garage Spaces 4.0
Utilities Available Natural Gas Available
View Y/N Yes
Roof Type Composition
Building
Lot Description Standard
Foundation Partial, No Egress Window(s)
Architectural Style Ranch
Level or Stories One
Schools
Elementary Schools Swaney
Middle Schools Derby
High Schools Derby
School District Derby School District (Usd 260)
Read Less Info
Want to know what your home might be worth? Contact us for a FREE valuation!

Our team is ready to help you sell your home for the highest possible price ASAP
"My job is to find and attract mastery-based agents to the office, protect the culture, and make sure everyone is happy! "







