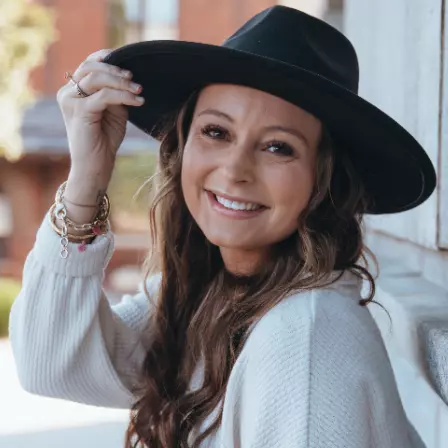$484,900
$484,900
For more information regarding the value of a property, please contact us for a free consultation.
4 Beds
3 Baths
3,335 SqFt
SOLD DATE : 05/30/2025
Key Details
Sold Price $484,900
Property Type Single Family Home
Sub Type Single Family Onsite Built
Listing Status Sold
Purchase Type For Sale
Square Footage 3,335 sqft
Price per Sqft $145
Subdivision Gypsum Township
MLS Listing ID SCK653513
Sold Date 05/30/25
Style Ranch
Bedrooms 4
Full Baths 3
Total Fin. Sqft 3335
Year Built 1993
Annual Tax Amount $4,353
Tax Year 2024
Lot Size 5.060 Acres
Acres 5.06
Lot Dimensions 220414
Property Sub-Type Single Family Onsite Built
Source sckansas
Property Description
All Brick ranch on 5.06 acres nestled on the edge of Wichita/Andover area with a peaceful country feel. A well-maintained home that offers 4 bedrooms, 3 full baths and over 3,300 square feet of finished living space. Lots of nature light. This house includes a huge walk in closet and private en suite bathroom with a jacuzzi tub. Two outbuildings 48x20 and 40x24 with concrete floors. A very nice neighborhood with a no outlet road. Within seconds to a paved road. Opportunity to have goats, chickens, or horses. Many high end upgrades. a 2-owner home. Huge deck to entertain. Beautiful property with mature trees.
Location
State MN
County Sedgwick
Direction From Pawnee & 143rd E, S on 143rd to 31st, E on 31st, S on 154th to home.
Rooms
Basement Finished
Kitchen Eating Bar, Pantry, Electric Hookup, Granite Counters
Interior
Interior Features Ceiling Fan(s), Walk-In Closet(s), Water Softener-Own, Vaulted Ceiling(s), Window Coverings-Part
Heating Heat Pump, Fireplace(s), Propane
Cooling Central Air, Heat Pump
Flooring Hardwood, Laminate
Fireplaces Type One, Living Room, Blower Fan, Wood Burning Stove, Glass Doors
Fireplace Yes
Appliance Dishwasher, Disposal, Microwave, Refrigerator, Range, Washer, Dryer
Heat Source Heat Pump, Fireplace(s), Propane
Laundry Main Floor, 220 equipment, In Garage
Exterior
Exterior Feature Guttering - ALL, Irrigation Well, Brick
Parking Features Attached, Detached, Carport, Opener, Oversized
Garage Spaces 4.0
Garage Description RV Access/Parking
Utilities Available Lagoon, Propane
View Y/N Yes
Roof Type Composition
Street Surface Unpaved
Building
Lot Description Standard
Foundation Full, Walk Out At Grade, Day Light, No Egress Window(s)
Architectural Style Ranch
Level or Stories One
Schools
Elementary Schools Christa Mcauliffe Academy K-8
Middle Schools Christa Mcauliffe Academy K-8
High Schools Southeast
School District Wichita School District (Usd 259)
Read Less Info
Want to know what your home might be worth? Contact us for a FREE valuation!

Our team is ready to help you sell your home for the highest possible price ASAP
"My job is to find and attract mastery-based agents to the office, protect the culture, and make sure everyone is happy! "







